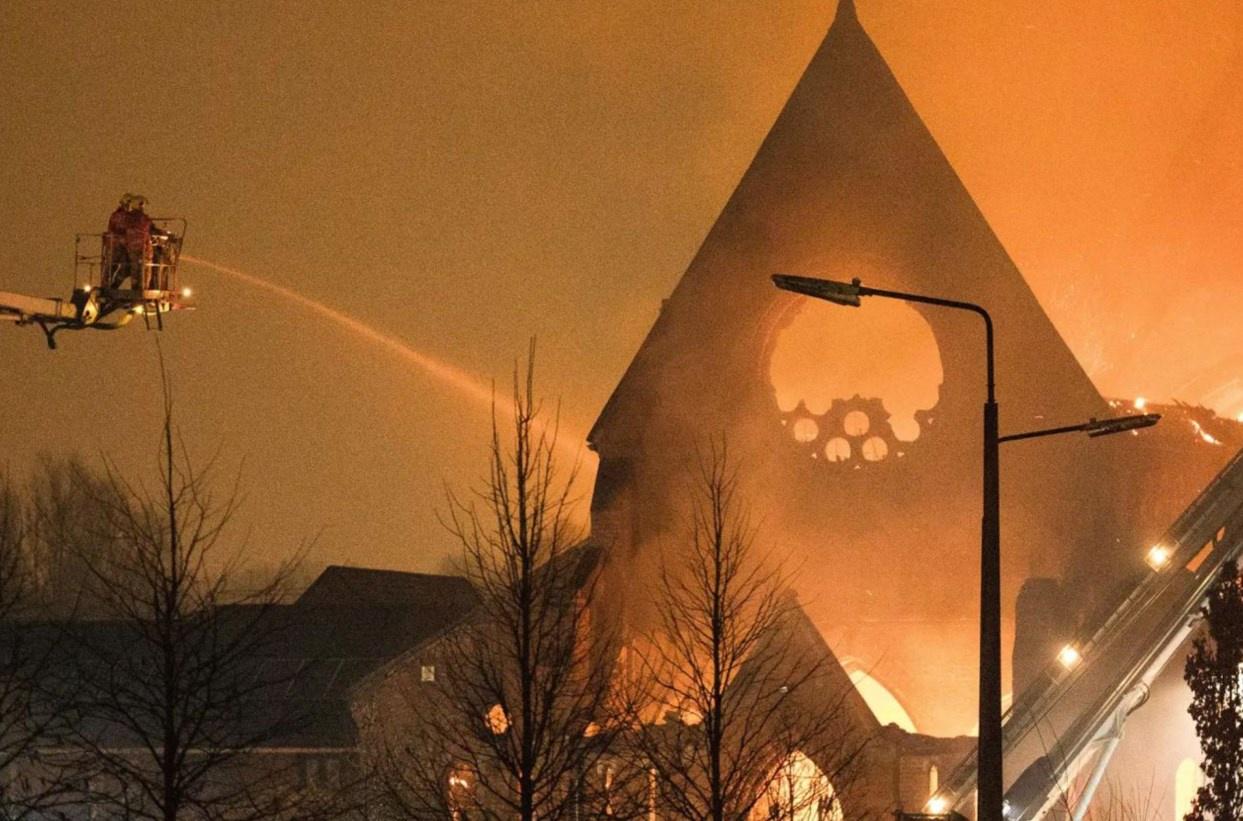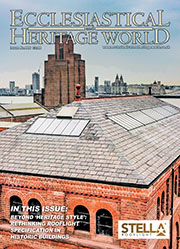Fire guidance for churches and heritage buildings
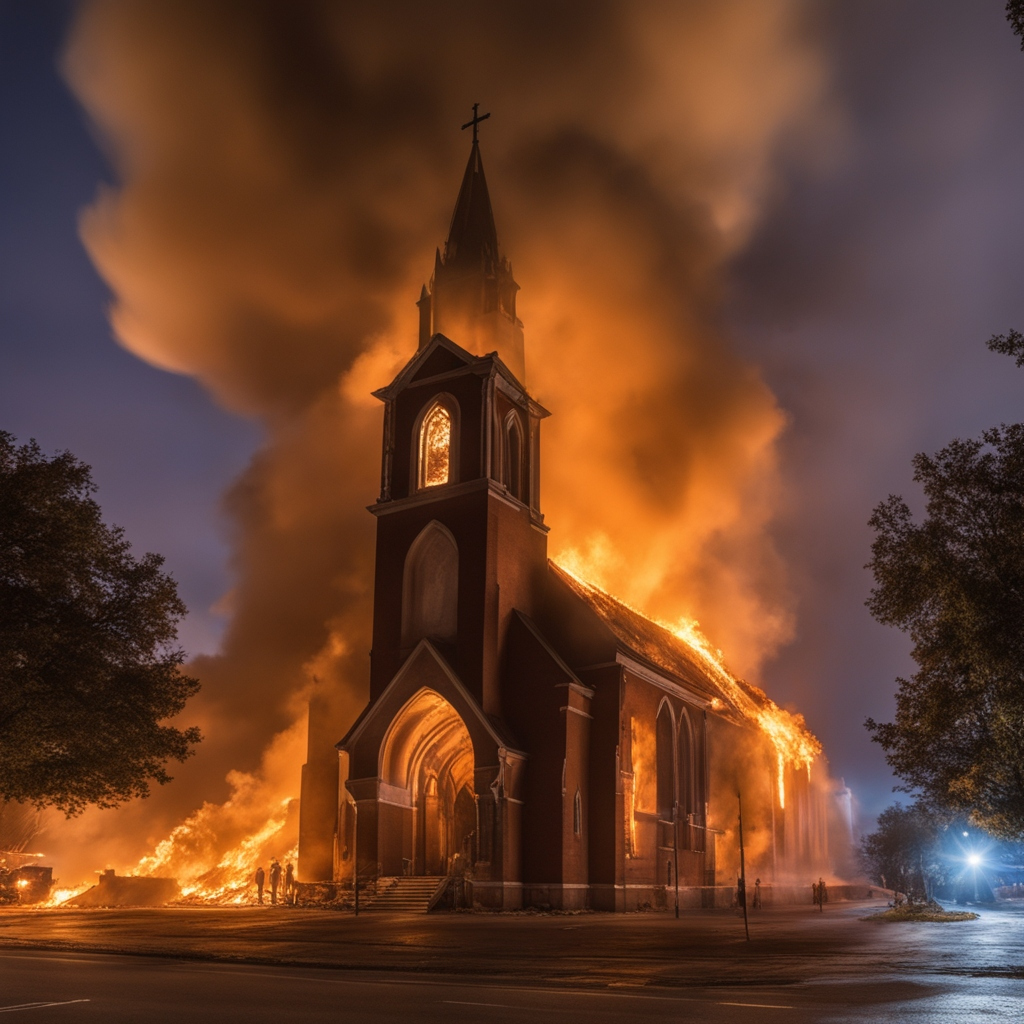 Fires in churches and heritage buildings have a number of causes and can have devastating consequences – not only in terms of damage to property, but also as the cause of serious injury and even loss of life.
Fires in churches and heritage buildings have a number of causes and can have devastating consequences – not only in terms of damage to property, but also as the cause of serious injury and even loss of life.
The Regulatory Reform (Fire Safety) Order 2005 requires all premises to undertake a comprehensive risk assessment to identify any possible dangers and risks, as well as the people who may be at risk. Leading church insurer Ecclesiastical Insurance and the Fire Industry Association offer advice on both the prevention of fire and the protection necessary should a fire occur.
Churches
Ecclesiastical Insurance has produced a guide for church authorities to help them undertake such a risk assessment and to minimise the risk of fire in their buildings. The guide identifies a number of common causes of fires and offers advice on steps to take to combat them.
Ecclesiastical Insurance has produced a guide for church authorities to help them undertake such a risk assessment and to minimise the risk of fire in their buildings. The guide identifies a number of common causes of fires and offers advice on steps to take to combat them.
Arson
Ecclesiastical offers a number of ways in which security can be improved to reduce the risk of being targeted. They include creating the impression the building is visited regularly, carrying out vandalism repairs quickly and locating waste bins in secure areas well away from buildings if possible. A checklist is available to download with further tips.Safe use of candlesWith a few simple precautions, says the insurer, candles can be used safely and remain an important part of worship in church. The guide states: “Your assessment must take into account the risk that candles pose – especially to children – and the precautions you need to put in place. We would strongly suggest that you record your assessment in writing.”
Electrical wiring
Ecclesiastical has this to say on electrical safety: “Despite increasingly high standards of installation, numerous church fires can be attributed to faulty electric wiring or apparatus. A system of inspection, testing and maintenance of electrical systems, including wiring, switchgear, any fixed machinery and portable electrical appliances should be in place in order to prevent danger.”
Church repairs and restoration
As Ecclesiastical points out, the risk of fire is greatly increased when repair or restoration work is underway. The watchword during such work is for supervision and inspection – both by the contractor and by the church authorities. Specific areas of concern are smoking and electrical appliances, whether authorised or unauthorised.The insurer’s website has a number of useful documents available to download, including a sample Risk Assessment form for basic church activities and a Guidance Note giving more comprehensive advice. The Guidance Note also gives advice on the installation of fire alarms. Modern systems use sophisticated electronic control systems, such as those installed at Durham Cathedral, profiled right.
For further information visit www.ecclesiastical.com
Heritage Buildings
Heritage buildings offer a unique challenge to the fire risk assessor and fire engineer. Graham Simons, former technical manager at the Fire Industry Association (FIA), offers the following advice for those in charge of protecting such properties against fire.
Historic buildings seldom have any significant fire engineering in them and are frequently used for a purpose completely different to their original intent. Often they are open to the public, which means we have to concentrate on means of escape. In this context we are going to look at fire alarms, signs and emergency lighting.
In addition to the safety risks to staff and the visiting public there are also concerns over the often unique and irreplaceable nature of these buildings and the artefacts they contain. An example of this is the devastating fire at Clandon Park in April 2015. This 18th-century mansion in Surrey is a Grade 1 listed building that has been managed by the National Trust since 1956. A fire started in the basement of the building and quickly spread to the roof. Surrey Fire & Rescue Service attended with 16 fire engines and 80 personnel but despite this the house was severely damaged when the roof collapsed and most of the interior was destroyed. Only one room remains intact but fortunately no one was injured in the incident.
Fire Detection and Alarm
Throughout the UK fire safety law requires us to ‘provide means for detecting fire and giving warning in case of fire’. Premises must be ‘equipped with appropriate fire detectors and alarms’ but legislation doesn’t tell us more. The diligent fire risk assessor will most probably refer to BS 5839-1 and recommend a ‘category’ of system.
This Code of Practice takes a broad brush approach and doesn’t give specific advice for heritage buildings. Neither the law nor the Codes of Practice say how fire detection and alarm systems can be installed and remain sensitive to the historic nature of these buildings. We clearly don’t want red cables or conduit visible on lovely facades and wireless systems offer an obvious solution. Early criticisms citing problems with reliability and battery life do not apply to contemporary systems. However, wireless systems are not invisible. Call points, by their nature, have to be clearly visible but there is no reason why detectors and alarm devices shouldn’t be virtually invisible.
A point type smoke detector in the middle of a ceiling would not look out of place in a modern building but would be totally out of place in a heritage building, particularly one with ornate ceilings. Some companies are able to provide elaborate customisation of detectors with patterns and colour matching so that they will be more discrete and merge into the decor. Low profile virtual chamber smoke detectors also offer a more discrete solution.
Two other solutions spring to mind; aspirating detection and beam type smoke detection. With an aspirating system the detector can be remote from the protected area and connected to a sampling point by small diameter pipe. The sampling point can be a small hole concealed among the ceiling decoration, while the pipe can be run in floor or roof voids and the detector positioned where the public don’t go. A beam type smoke detector consists of an infrared transmitter and a light sensor receiver. The sensor measures the light level from the transmitter. In some cases they are combined in a single unit with just a reflector on the opposite wall. These have a proven track record in big open spaces. The transmitters and receivers are quite small and can often be concealed in galleries and decorative coving. Audible alarms (bells and sounders) are usually red or white but there are no rules which say they must be. Audible alarms can be provided in a variety of colours but just as importantly, care in placing them should make them unobtrusive, if not invisible.
When providing fire alarm signals it will also be necessary to consider that some members of the public may be deaf or hard of hearing. If the emergency evacuation procedure requires the use of visual alarm devices then they must be compliant to EN 54-23. However there are alternatives to fitting these throughout the building such as providing members of the public with tactile devices to alert them of a fire. Some parts of the building, such as a toilet, are probably less aesthetically sensitive while more likely for visitors to be left alone and so this may be a site requiring a visual alarm device.
Emergency Lighting
The law is quite clear about emergency lighting – ‘emergency routes and exits requiring illumination must be provided with emergency lighting of adequate intensity’. As all escape routes require illumination, this could be very extensive, including corridors, stairs, immediately outside (final) exit doors and open areas where people may congregate.
It is worth bearing in mind that required emergency light levels have increased dramatically since the late 1990’s. Regrettably, enforcers and installers were slow to realise this, which means that most emergency lighting systems in heritage building are lamentably poor. Considering the vast numbers of people visiting heritage buildings, some of whom may have mobility problems and/or poor eyesight, it is important that escape routes, doors, signs, and potential hazards, such as stairways, are clearly visible. For emergency lighting to be implemented sensitively and not spoil the heritage environment, it is best integrated into the normal lighting at a design stage. If this cannot be done there are many light fittings on the market to help. There are very small light fittings with remote batteries or decorative fittings made of metal and glass. Spotlights may be used for large open spaces such as cathedrals. These can be mounted remotely from the area to be lit and, being relatively small, hidden away among the wall decoration. These solutions do not make fittings invisible but would make them less obtrusive.
Signs
There are a variety of signs which could be fitted. The law says, ‘emergency routes and exits must be indicated by signs’. It is crucial to determine where the escape routes are as not every final exit is necessarily an emergency exit. A sign should be placed at every designated final exit. Additional signs are then placed to lead people through the building to a place of relative safety and escape.
The design of the sign is governed by EU regulations, which require a green rectangle with white pictograms. There are two types you can use; British Standard and European Standard. The BS sign shows a figure running through an open door, a direction arrow, showing the direction of travel and supplementary text, saying ‘Exit’, ‘Fire exit’ or ‘Emergency exit’. Note that the text is all lower case except the first character.
The EU signs show a white rectangle representing a door, a figure, apparently running towards the door, and an arrow, pointing at the exit. Either design is acceptable but you should be consistent and only use one design throughout. Size is important; the bigger the viewing distance, the bigger the sign. Most suppliers can give good advice on this.
You have also probably seen what are known as ‘mandatory’ signs, which are blue circles with white symbols or text. The most common one says ‘Fire door keep shut’. They are called ‘mandatory’ because they are giving a specific instruction, not for any legal reason. So, do you need them on every fire door? Broadly speaking, it is a good idea because it provides a reminder to everyone to keep the door closed. If a door is aesthetically or historically very sensitive, it may be prudent not to stick a mandatory sign on it. This would be perfectly acceptable, providing you take reasonable measures to ensure the door is closed when not in use, such as staff training, written instructions and periodic inspections.
Fire safety equipment should be easily accessible, which means that signs are very often required. For example, fire alarm call points that are tucked away out of sight should have signs indicating where they are. Interestingly, the law says that any non-automatic fire-fighting equipment should be easily accessible, simple to use and indicated by signs. This implies that every fire extinguisher should have a sign. This bates the question, if you can’t see a big red extinguisher, how are you going to see the sign?
Operators of heritage buildings are often tempted to put extinguishers out of sight. Most people see extinguishers every day in workplaces and public buildings and, for the most part, develop a blind spot to them. If you’re tempted to hide them, you must still indicate their location with signs. Suppliers often incorporate information about the extinguisher and its uses with the equipment sign. While this information is not mandatory, it is useful; it is far easier to read the sign on the wall than the information on the side of the extinguisher.
Furthermore, it is a legal requirement to provide information to employees and others about procedures to be followed in an emergency. The easiest way to do this is with, what is commonly referred to as, a ‘Fire Action’ notice. These are often placed near fire alarm call points, where they are readily accessible and visible. If you can find an alternative way of ensuring that the relevant people get the information, there is no legal reason for having the notices. One alternative may be to locate the notices in staff rest rooms and/or toilets, or provide the same information in staff handbooks and rehearse the procedures during staff training.
There are also ‘hazard warning’ and ‘prohibition’ signs that, along with other signs and notices, need to be visible, which probably means further emergency lighting. It is worth mentioning luminous and photoluminescent signs; they are not a substitute for emergency lighting - be wary of salespeople who say that they are.
The fire industry understands the sensitivity needed to preserve the aesthetics of historical buildings and has provided solutions compatible with these environments. Above all, it is most important that heritage premises, like any other commercial building, comply with UK fire safety law to protect the staff, visitors and structure itself from fire.
For further information visit www.fia.uk.com
Fire door safety questions - answered by Acuity Compliance
So we thought it might be helpful to run through some fire door safety questions. These are the most common questions that we get asked. If you are unsure about fire door safety compliance please contact us and we will be happy to answer any questions you may have. Fire doors should never be wedged open. Fire doors are designed and engineered to delay the spread of fire, smoke and toxic gases. When a door is wedged open, a large void is left for these elements to pass through.
Click here to read the full story.
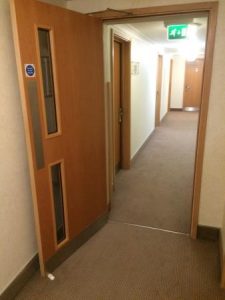
Fire Doors in Church and Heritage Buildings
The introduction of The Regulatory Reform (Fire Safety) Order 2005 re-emphasised the need for adequate fire safety measures in older buildings and those of special interest. Already, there was a significant level of awareness that standards of fire compartmentation in Heritage buildings may not be adequate for many varied reasons. Indeed with particular regard to fire doors, English Heritage produced the 1997 guide ‘Timber panelled doors and fire’.
Click here to read the full story.
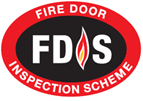
SafeSite Facilities can help to protect your site against fire
Fire poses a constant and significant risk on construction sites throughout the United Kingdom. This risk is amplified by activities like electrical work, soldering, and welding, often carried out amidst a wealth of flammable materials with limited escape options. This danger can be increased when adequate passive fire protection is lacking in new or modified buildings.
Click here to read the full story.
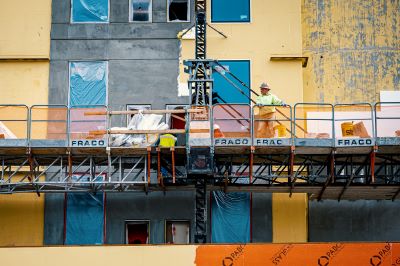
The challenges of ensuring fire safety in heritage buildings
Fire and heritage sites don’t mix well. You need only think about significant fires at heritage sites in the past 40 years and you could probably name the three main ones that have made the news: Notre Dame, Windsor Castle and York Minster.
Click here to read the full story.
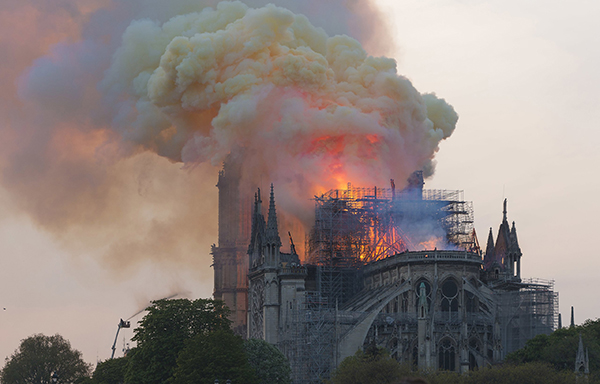
Rising from the ashes - rebuilding the historic Church of the Ascension in Salford
At 11:20pm on Sunday 12 February 2017 a fire broke out at Grade-II listed Church of the Ascension in Lower Broughton, Salford, Greater Manchester. Six crews from Greater Manchester Fire and Rescue Service battled for hours to contain the blaze which ultimately devastated the building.
Click here to read the full story.
