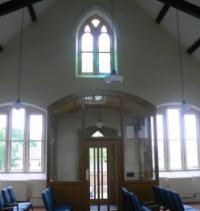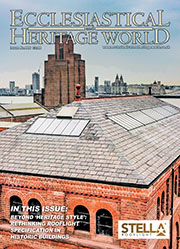Insulead Frameless Double Glazing installed at Hetton Methodist Church
 Built in 1859 Hetton Methodist church comes under the control of North Yorkshire Moors National Park. A Grade Two listed building it is a traditionally constructed small stone chapel on one level with stone and mullion type windows.
Built in 1859 Hetton Methodist church comes under the control of North Yorkshire Moors National Park. A Grade Two listed building it is a traditionally constructed small stone chapel on one level with stone and mullion type windows.
Originally glazed with obscured glass diamond quarries the glazing had been replaced by single glazed “Arctic” type glass that was now in poor repair having cracked with the expansion and contraction of the stone work – this glass had been split into horizontal panes using steel T section steel bar.
Initial contact and brief
West Yorkshire based Touchstone Glazing Solutions were initially contacted by Bill Haig, the church warden, to enquire if Touchstone could visit site and suggest methods of installing double glazing. After our initial visit the following brief was outlined. The insulation properties were paramount to comply with the congregation’s deep felt belief that they could not conscience contributing to global warming if there was anyway to lessen their own carbon footprint.
The congregation wanted a simple scheme modest in appearance. There was no desire to reinstate the leaded panels that were originally fitted and in fact no definite proof that this was the original scheme. Cost had to be manageable.
A simple leaded light window was to be included as a marker of the current works and to celebrate the 150 years of worship in the Chapel.
Specific site problems
Under the control of the National Parks Authority the appearance of the building had to remain traditional and in keeping with the local vernacular. A specific officer was appointed by the Parks Authority.
The building needed obscured glass to the side for the protection of the adjoining neighbour’s privacy.
A method of cross ventilation was required but again it had to keep in with the traditional appearance and as an additional problem was that they could not open too much to prevent overhang onto footpaths and adjoining property.
Rebate type and condition
The rebates to the top and sides of each window were essentially none existent having originally been very shallow grooves whilst at the bottom there was a shallow step of around 9mm creating an open externally glazed rebate. The windows were slightly out of square but in fairly good order in terms of the stone work. The shaped windows were more out of true and some portion of the stone was corroded and stepped where the masonry had become misaligned.
Solutions and version of products offered
Touchstone Glazing Solutions were offered the following solutions which were adopted and implemented by the church.
The front of the building was fully double glazed at the lower level using our Insulead frameless glazing system. This was shaped to fit on the tops and side whilst at the bottom the rear leaf was partially removed to sit on the open rebate. The original groove was straddled by the unit and formed part of the drainage channel. The units comprised Goethe 5mm thick restoration glass to the outer skins and Pilkington K glass to the inner panes. These were glazed as pairs with one unit sitting on top of the other except in the case of the shaped lights where the top head part was also a separate unit. Over all thickness of the units was 29mm and they were split horizontally to reflect the original glazing. This gave a good unobstructed view as well as light being able to enter freely – The Goethe is a “white” glass similar to Pilkington Optiwhite in light transmission. From the outside the subtle distortion afforded by this glass satisfied the demand for a traditional look and gives some privacy. The Insulead was then pointed using a sand mortar mix made with sand supplied by the church and in keeping with other works.
At the higher level a stained glass design was created by the congregation with technical help from our selves. After Touchstone had manufactured this panel it was then encapsulated within a double glazed unit as above to create a triple glazed panel which was installed in a three light stone window comprising two shouldered panels and one small kite shaped panel. To the sides of the church Touchstone installed two top hung steel opening casements with restrictive stays; these are at chest height for ease of access. The side of the church were glazed as the front but with an outer pane of finely etched glass to provide the privacy required by the neighbouring properties.
Conclusion
All work was completed to the satisfaction of the congregation. The neighbours were satisfied with the degree of privacy afforded by our choice of glass and much comment was made by members of the congregation on the amount of light entering the church. They were also particularly pleased that their design for the stained glass window was exactly how they asked for it to be. Touchstone were very pleased to be invited to attend the Rededication Service.













