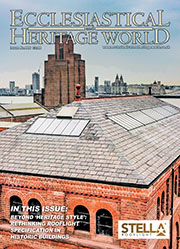Prussian regal legacy honours innovative church repair project
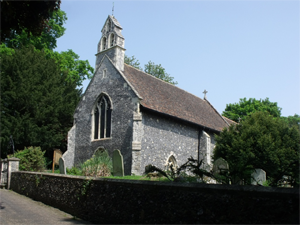 In November it was announced that the King of Prussia’s Gold Medal for 2013 has been awarded to John Bailey of Thomas Ford & Partners, for the project to preserve and repair All Saints’ Church at Westbere in Kent.
In November it was announced that the King of Prussia’s Gold Medal for 2013 has been awarded to John Bailey of Thomas Ford & Partners, for the project to preserve and repair All Saints’ Church at Westbere in Kent.
The Gold Medal is awarded to the architect, chartered surveyor or practice ‘responsible for the scheme of church repair which is judged to have most successfully overcome the greatest aesthetic or technical challenge’.
The medal was the gift of King Friedrich Wilhelm IV of Prussia (1795 – 1861) – whose image it bears – to the Incorporated Church Building Society (ICBS) in 1857. The work of the ICBS, which no longer exists, is now carried out by the National Churches Trust, which administers the award in partnership with the Ecclesiastical Architects and Surveyors Association.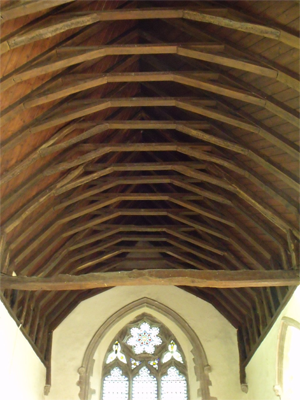 The medal has been awarded annually since the early 1980’s when it was rediscovered during an office move. The Gold Medal itself is held for one year and afterwards a silver replica is provided.
The medal has been awarded annually since the early 1980’s when it was rediscovered during an office move. The Gold Medal itself is held for one year and afterwards a silver replica is provided.
The award-winning project concerned what amounted to the rescue of the historic All Saints’ Church in Westbere, which dates back extensively to the 14th century, from significant structural risk.
The church stands on elevated ground overlooking the River Stour on its route into Canterbury. There has been a building on the site since before the Norman Conquest and some fabric survives from these early buildings.
The present building dates from a significant rebuilding in the early 14th century, primarily using pudding stone – a post-glacial conglomerate that is not often found in Kent. It was extensively restored in 1859 and again in 1887, when the nave was encased in knapped flintwork and the western bellcote was added.
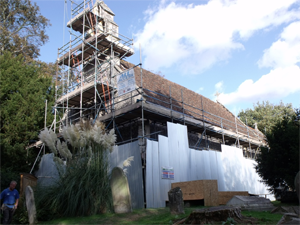
One of the principal glories of the small, two-cell church is the roofs. These date from the 14th century, both in the chancel and the nave, and consist of a series of tie beams with crown posts supporting the collar ties and rafters above.
The church has exhibited signs of structural movement for some time. This manifests itself in the leaning out of the south wall by as much as 6” from top to bottom in both the nave and the chancel, and in the tie beams of the roof pulling out of their southern wall bearings. Previous repairs undertaken in part of the chancel were an attempt to rectify this movement by the installation of significant steelwork and a tie rod, but those repairs did not fully analyse the reasons for the movement and tried to treat symptoms rather than causes.
On the recommendation of English Heritage the parish appointed Thomas Ford & Partners to undertake a reappraisal of the building and to advise on the best way forward for the building’s consolidation and repair. Early analysis, undertaken jointly with Adrian Cox Structural Engineers, highlighted the fact that the church is built into the side of a significant slope down into the river valley. That means that the north walls are founded in good quality ground while the south wall of the nave and chancel are constructed on fill, which is inherently weak. The absence of rainwater goods generally on the church, and burials in the 18th and 19th century against the church wall, have led to the slow washing out of fine material and the undermining of the southern walls, allowing slow but continuing rotation over the last 500 years and resulting in the outward lean on the southern walls.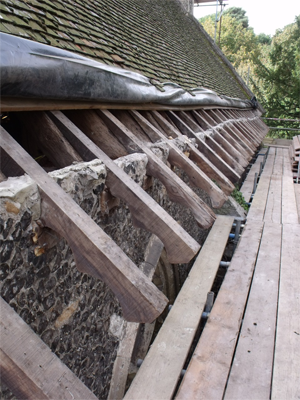
The roofs were acting as restraint to the outward movement of the walls but clearly this position was deteriorating. Further investigations into the wall heads revealed that the inner and outer wall plates of both the nave and the chancel on both the north and south elevations were completely rotten. The wall plates had originally been built into the walls during the construction of the building and the 19th century restoration had piled further material on top of them, fostering worm and beetle activity.
In some cases in the nave the entire inner and outer wall plates were missing, as were the cleats which bound the two plates together, and the bases of some rafters were also decayed. All this meant that the roof could no longer resist the outward rotation of the walls.
These discoveries highlighted the complex issues facing the design team and there was no sense in treating the symptoms of the movement without rectifying the causes. In addition, it was agreed that any works would have no visual impact on the church building, ensure it remained in use throughout the repair project and retain as much historic fabric within the building.
The first problem to tackle was the rainwater goods and the washing out of fine material adjacent to and below the southern wall foundations. That was dealt with by the installation of new rainwater goods and downpipes leading directly into soakaways well away from the church building. The soakaways also had to be constructed above the principal burial layers, which in some cases were within 1.2m of the ground surface and required significant archaeological input to avoid impacting on the archaeologically sensitive material.
The installation of rainwater goods means that no further fine material will be washed away from the southern wall and it is hoped that the rotation has been halted and the southern wall of the nave and chancel will now be stabilised in its present location.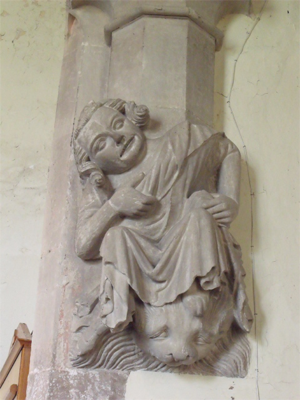
The next problem was to decide how the roof was to be repaired, ensuring that it remained in situ. Analysis of the structure and investigations into the wall head showed that, by lifting areas of the lower eaves tiles and removing the 19th-century debris, material from the wall heads and the inner and outer wall plates could be exposed without having to dismantle the roof structure – as long as internal scaffolding was designed to take the weight of the roof if necessary. It also became apparent that the wall plates on the nave, which were built into the walls, could be removed without removing 19th-century facing flintwork if the work was carried out from above.
A method was devised which allowed the wall plates to be cut into 2m sections to be removed and new English oak wall plate sections inserted in 2m sections joined together with stainless steel rods and resin. While this introduced new construction techniques and joints into the external wall plate, it meant all the rafters, ashlar posts and the roof structure could remain in situ to remove any chance of movement in the historic roofs.
The reinstallation of cleats between the inner and outer wall plates and repairs of sections of the inner wall plate meant that the roof structure on the wall heads to both the north and south elevations acted as one, restraining the walls. The re-attachment of the principle tie beams again into the wall heads by a mixture of resin repair and new timberwork meant that the southern walls of the chancel and the nave could not move any further.
The design team also decided to reinstate or replace most of the peg fixings in the nave and chancel roofs to ensure they acted as single structures, and some of the previous concrete and steelwork was removed as it was not felt to be benefiting the structure at the present time.
Of great interest during the works was the discovery of the original 14th-century wall head, which had been carefully plastered before the installation of the wall plates and their building in. This was photographed and is now exposed for a future study.
The project also tackled significant defects in the external walls of All Saints’, primarily the southern wall of the nave and chancel, but also buttresses rebuilt in the 14th century and faced by the Victorians. That work required the systematic grouting on a 450mm grid of the southern walls to fill voids, and the removal of recent pointing to allow the walls to breathe. It means that the southern walls of the nave and chancel now act as single structural elements, further stiffening the structure. In addition, buttresses were re-grouted and pinned back to the main body of the building to further enhance its structural integrity.
The works were designed so that this small church with a loyal worshipping community could continue to use the building every Sunday. This was felt to be of great pastoral importance. The project was generously grant-aided by English Heritage and the principal contractor was WJR Roofing Limited of Beckenham, Kent.
The project overcame significant philosophical repair issues, balancing the removal of historic fabric to stabilise the structure with ensuring that as much historic timberwork as possible could be retained and that almost all the repairs are not visible to general view. For a small worshipping community, raising the significant sums involved was a matter of great faith. The church has now been structurally secured and continues to be at the centre of the village of Westbere, both for worship and for secular uses.
For more information on the team winning the award please visit the following websites:









