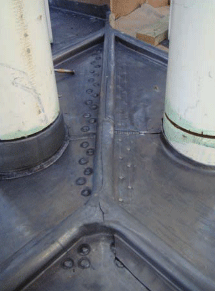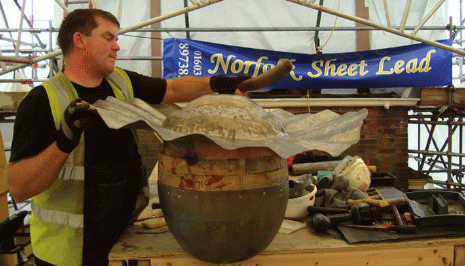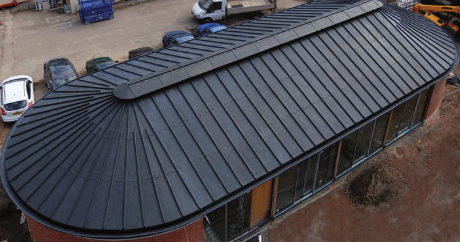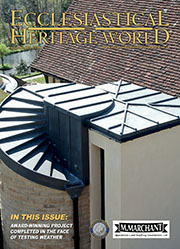Baroque masterpiece takes centre stage
 In 1714 a number of wealthy coal merchants in Great Yarmouth, Norfolk, undertook the construction of St George's Chapel, on the town's King Street. The new chapel was modelled on St Clement Dane in London designed by Sir Christopher Wren and in the news recently as part of the route taken at the funeral of the late Baroness Thatcher. The Grade One-listed building is widely considered to be one of the finest examples of baroque-style architecture outside London today.
In 1714 a number of wealthy coal merchants in Great Yarmouth, Norfolk, undertook the construction of St George's Chapel, on the town's King Street. The new chapel was modelled on St Clement Dane in London designed by Sir Christopher Wren and in the news recently as part of the route taken at the funeral of the late Baroness Thatcher. The Grade One-listed building is widely considered to be one of the finest examples of baroque-style architecture outside London today.
After many years service to the town as a place of worship, the chapel fell into disrepair and was deconsecrated. Then, after a period of around 25 years as a theatre and community space following major repairs in 1974, the chapel was deemed unsafe and closed in 2006. Its future once again became unsure.
Recently, however, the building has been brought back from the brink as the centrepiece of an £8m modernisation of the King Street area. Funds for the project were secured from English Heritage, the Heritage Lottery Fund, the East of England Development Association (EEDA), CABE's Sea Change programme and both county and local councils.
Hopkins Architects of London were commissioned to call on their inspiration and considerable knowledge to re-design the chapel and surrounding area. Following their recent projects at Lord's cricket ground and the Olympic velodrome at Stratford, a well-designed project was anticipated.
Hopkins have designed the area of St George's Plain as three distinct parts: The Chapel or Theatre, a new pavilion next to it, acting as refectory and front of house, and an open public area which can be used for fairs, markets, outside performances or just sitting with friends enjoying the open air and a coffee.
 Norfolk Sheet Lead UK Ltd were approached at tender stage by all the main contractors quoting for the project. It is a well-known local family-run company renowned for its high quality standards, which include the technical knowledge to undertake the sub-contract lead roofing design package. Norfolk Sheet Lead were awarded the project in late 2010 in open tendering.
Norfolk Sheet Lead UK Ltd were approached at tender stage by all the main contractors quoting for the project. It is a well-known local family-run company renowned for its high quality standards, which include the technical knowledge to undertake the sub-contract lead roofing design package. Norfolk Sheet Lead were awarded the project in late 2010 in open tendering.
Once the contract had been secured, the challenging design phase started. That included complete specification and over 100 hours site survey works to provide an accurate measure of angles, falls and dimensions of the complete roof area.
With the survey complete the design team commenced the drawing phase, providing over 50 detailed scale drawings for inclusion in the main contractor's presentation to the client and architects. The lead roof design did not simply involve lifting the old and fitting the new lead, even with changes in line with Lead Sheet Association recommendations. The team had to include acoustic sound proofing, full insulation and cross ventilation all without extensively changing the external appearance of the original roof dimensions or visual roof lines.
The fixed roof lines and the siting of the existing gutter behind a very low and restricting parapet gave senior designer Carl Bream several sleepless nights in his effort to provide the chapel with the roof the project deserved. However, over the following three months the design was perfected.
Now that the main design was complete, the construction of the roof could start. In 1714 the original chapel would have had a lead roof, but after having been re-roofed at least once since then using lead, at around the beginning of World War One the lead was removed and replaced with copper sheet.
 That copper roof was removed in early February 2011, once the scaffold and temporary roof were in place. Over five-and-a-half tonnes of scrap copper was removed and recycled, together with lead from the west tower, dome and parapets. Some of the existing lead from 1714 was saved after removal and laid aside for later re-use.
That copper roof was removed in early February 2011, once the scaffold and temporary roof were in place. Over five-and-a-half tonnes of scrap copper was removed and recycled, together with lead from the west tower, dome and parapets. Some of the existing lead from 1714 was saved after removal and laid aside for later re-use.
With the roof now prepared the structural repairs and formation of the new design could start. The design team from Norfolk Lead Sheet was closely involved in the construction phase of the timber roof sub-structure, ensuring at all times that the design was followed.
Carl Bream takes up the story: As the construction phase progressed our craftsmen removed the original 1714 cast-lead rainwater system, which required extensive repair using mandrels and bobbins to straighten and re-form the existing lead pipes and seven of the eight bossed rainwater hoppers. We used the original lead laid aside earlier to re-form sections of missing pipework, fixing ears and bossed hoppers, so that we could achieve a material match and continuity with the elevations of the chapel. Unfortunately, due to thefts while the chapel was closed years earlier, we did not have all the pipework required for the eight rainwater stacks, so we fitted the original 1714 pipework with re-formed bossed hoppers at the west end and used Code 6 milled lead to re-form the rainwater system, including hoppers, at the east end of the chapel.
In early May 2011 the team started on site. Carl was accompanied by two other qualified craftsmen and three apprentices. All members of Carl's team had at one point or another been trained by him.
 The timber construction, although not complete, was progressing well to the design. In all, 57 tonnes of milled lead, supplied by Abbey Metals, in Codes 5, 6, 7 and 8 were fitted over the following 10 months. Close supervision by Carl ensured every detail complied with the Lead Sheet Association recommendations, right down to nail spacings and the expansion gaps on over 1,000 welded clips. Most of the lead details were bossed, the preferred method of the craftsmen. Lead welding was used for some details but only as a last resort.
The timber construction, although not complete, was progressing well to the design. In all, 57 tonnes of milled lead, supplied by Abbey Metals, in Codes 5, 6, 7 and 8 were fitted over the following 10 months. Close supervision by Carl ensured every detail complied with the Lead Sheet Association recommendations, right down to nail spacings and the expansion gaps on over 1,000 welded clips. Most of the lead details were bossed, the preferred method of the craftsmen. Lead welding was used for some details but only as a last resort.
The result is impressive, as can be seen from the accompanying photographs. From the bossed finial and dome to the tower roof working around 16 penetrating posts to the flat and mansard roofing, curved gutters and main parapet capping. That's not to mention external capping on several porticos both straight and curved and all the window sills on the chapel.
Carl Bream describes the next phase: In early 2012 we started on the new pavilion roof using some 14 tonnes of Code 6 milled lead. The design included radial tapered bays at both ends, again with full cross ventilation up to the large designed ridge capping. Again, all the details complied strictly with the recommendations of the Lead Sheet Association. We completed the project in April 2012 and we are proud of the results achieved by our dedicated team. St George's now has a roof which will last well into the 22nd century and beyond.
St George's has been entered in several national awards and has already reached the finalists stage in both the National Roofing Awards and the Lead Contractors Association Murdoch Awards widely considered to be the top accolade for lead work in the UK. The company are in fact a founder member of the LCA, which is a professional trade body and was formed in 1984 to prioritise quality standards in leadwork.













