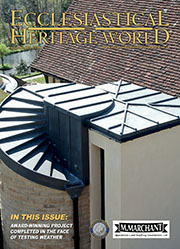Saint Leonards Church, Cambridgeshire
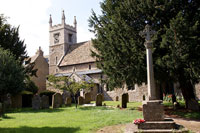 This Parish Church, dedicated to St Leonard, dates from the 13th century and has many interesting features. It is a Grade 1 listed building located in Little Downham, Cambridgeshire.
This Parish Church, dedicated to St Leonard, dates from the 13th century and has many interesting features. It is a Grade 1 listed building located in Little Downham, Cambridgeshire.
We were called upon by Archimage Architects of Wilburton, Cambridgeshire, to convert the choir vestry into a disabled toilet facility.
This brought about many challenges as there had never been a toilet inside the church, requiring a trench to be excavated through the churchyard to access the public sewerage system.
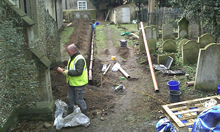 The excavations required regular on-site visits from an archeologist as we opened a trench through the churchyard, carefully avoiding graves, table top tombs and sensitive areas.
The excavations required regular on-site visits from an archeologist as we opened a trench through the churchyard, carefully avoiding graves, table top tombs and sensitive areas.
Inside the church we removed a previously built partition wall between the vestry and the alter, replacing it with a stronger structure, lime plastered in keeping with the church structure.
We then carefully removed the existing parquet flooring to enable the necessary groundworks to be laid within the church to connect to the external trenching.
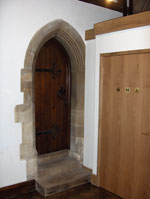 A bespoke cubicle, with oak detailing, was then built to house the disabled toilet facility. Restrictions of space meant that complying with 'Document M' (Building Regulations, Access and Use of Buildings) left no margin as the vestry was barely big enough to meet requirements.
A bespoke cubicle, with oak detailing, was then built to house the disabled toilet facility. Restrictions of space meant that complying with 'Document M' (Building Regulations, Access and Use of Buildings) left no margin as the vestry was barely big enough to meet requirements.
An oak seat and storage area was also commissioned to enable the vestry to also be used for the choir.
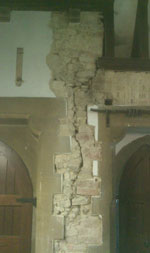 Once the disabled cubicle was complete we were asked to carry out further works in the vestry to complete the conversion and refurbishment. Historic movement of the building had caused cracks to appear in the internal masonry and plastering of the vestry.
Once the disabled cubicle was complete we were asked to carry out further works in the vestry to complete the conversion and refurbishment. Historic movement of the building had caused cracks to appear in the internal masonry and plastering of the vestry.
The loose and cracked lime render was carefully removed to reveal a considerable crack in the masonry.
We deployed a structural solution using the Helibeam system to prevent further movement and stabilise the brickwork, inserting stainless steel helibars and specialist cementitious grout to effectively 'stitch' the crack. The effected area was then finished with lime render and finish plaster, followed by a complete limewash of the interior walls and ceilings.
The resulting conversion was praised by church officials and the architect involved for being completed on time, including additional works requested, to such a high standard.
For more information and further examples of relevant work form this company please visit
www.boothandson.co.uk









