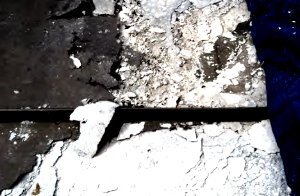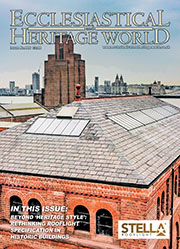Tread carefully with your carbon footprint
 With an increasingly high profile focus on the Green Agenda and the clamour to reduce energy consumption and wastage through improved insulation, a word of caution when it comes to considering properties where traditional metal roofs are being installed.
With an increasingly high profile focus on the Green Agenda and the clamour to reduce energy consumption and wastage through improved insulation, a word of caution when it comes to considering properties where traditional metal roofs are being installed.
The demands for thermal insulation, particularly in the roof space has led to the increasing specification for a warm roof design in both large and small projects.
However it essential that the correct design parameters are followed to avoid trapped humidity rotting the substrate and condensation forming on the underside of the metal roof which may cause corrosion and could ultimately lead to the failure of the roof and subsequent water ingress. Whilst this problem is dealt with in more detail with specific regard to zinc roofs elsewhere in this publication (see “Warm v Cold” article below), underside corrosion can be a threat to aluminium, galvanised steel and lead sheets as well.
Without doubt the biggest problems are caused by the on-site construction of inappropriate warm roof systems and whilst bespoke systems must be installed strictly in accordance with the manufacturer’s instructions, there are also general guidelines available which can assist the designer and installer.
The FTMRC 2nd Edition Guide to Good Practice contains extensive information and examples of warm roof design and there is a specific reference on page 18 (Drg D2) to the standard build up of the substrate below the metal covering. The vapour barrier is the key component for the integrity and performance of the roof. It must be completely sealed, robust in its manufacture and taken to the extremities of the roof in order to provide a complete barrier to rising humidity.

A further option is provided in the GTGP (page 18, Drg D1) in the form of a ventilated warm roof, a design which has been used for many years when installing lead sheet and it is becoming increasingly adopted when using traditional hard metals.

Although a properly fitted vapour barrier remains the key component, a ventilated warm roof offers a second line of defence against humid air percolating through the vapour barrier by providing cross ventilation through the roof space. This offers further protection for the substrate against moisture attack, even if the type of roof metal used is copper or stainless steel and therefore not at risk from underside corrosion.
To ensure long term performance it is recommended practice for FTMRC members to where possible ascertain that the roof build up below the substrate will not threaten the integrity of the metal sheets being fitted and if there is cause for concern, a disclaimer should be issued. It is therefore essential for the installer to be made aware of the roof design specification and in particular any variations which may have been adopted during its construction.
Warm v Cold
The ever increasingly stringent parameters being imposed on the construction of housing and commercial properties to reduce the Carbon Foot Print brings with it a need to be aware of the consequences of incorrectly designed and built warm roof construction.
With the need for greater thermal insulation and air tightness the warm roof construction is becoming more popular in large and small projects.
Before going further, it is probably worth indicating what is meant by the two systems. Although other definitions may exist, for this article a warm roof is considered to be a roof where the building structure is covered by insulation and no air space is left between the interior and exterior. Whereas a cold roof consists of an air space being created between the exterior substrate for the roof and the insulation.
All roof build ups require correct design, however a warm roof must be designed as one item as all components in the roof have a bearing on each other, whether it be the vapour barrier used, the type of insulation or indeed the metal used.
All zinc warm roofs require a continuous substrate to be installed over the roof structure, this is typically 18mm plywood over rafters although it is also possible to use a steel deck. The continuous substrate allows a fully supported aluminium foil bitumen backed vapour barrier to be applied. It should be pointed out that polythene vapour control layers are not suitable as they are often punctured during or after installation.
Rigid insulation is then installed over the vapour barrier, finally a breather membrane is laid over the insulation prior to the zinc standing seam panels being fitted with stainless steel clips and bearing plates. As the system is non vented it is possible that periodic condensation can form between the breather membrane and the metal and therefore zinc with an underside coating must be used in warm roof build ups.
It should be noted that the design and installation cannot vary from manufacturers’ recommendations or indeed the BBA certificates that exist for the zinc warm roofs.
The greatest risk comes from the site constructed timber hybrid roofs. This generally occurs when the vented void in a cold roof is filled with insulation.
Thermal bridges and inappropriate vapour barriers create an ingress of humidity from within the building without any way for its evacuation, resulting in the whole roof build up becoming more and more damp ultimately resulting in failure.
Cold, vented roofs have been used ever since the first pitched roof was built and are still common with nearly all roofing materials.
The vented air space between substrate and the insulation whether an open loft space or a 50mm vented gap allows humid air to be expelled through vent openings. The installation of a vapour control layer on the warm side of the insulation is still recommended and considered good practice.
In conclusion both non vented warm roofs and more traditional vented cold roofs are acceptable build ups of zinc roofs. It is very important to follow manufacturer’s recommendations and both designers and installers should contact the manufacturer if there are any doubts whatsoever.
For more information visit www.vmzinc.co.uk














