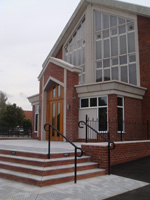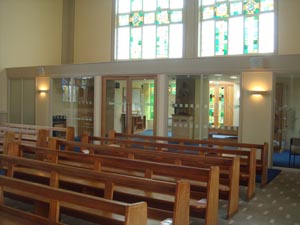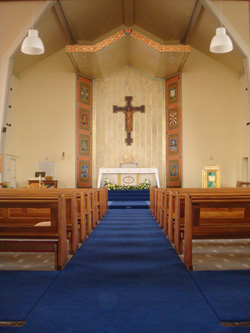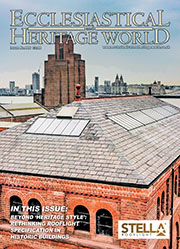Our Lady of Lincoln Church, Lincoln
 By John Halton, of John Halton Design Ltd.
By John Halton, of John Halton Design Ltd.
Having had the privilege of serving on the altar as a young boy at the church of Our Lady of Lincoln I was delighted to be approached by Father Chipchase to consider design proposals for extending and re-ordering the church. Father Paul was aware that the existing narthex and circulation route into the church needed rethinking and the lighting to the nave was also a concern.
The design scheme put forward allowed for a degree of re-ordering internally and included a new narthex extension to the front of the church complete with an expansive terrace, additional carparking and a ramped disabled access. The rationale behind the scheme was to create a prominent recognisable and inviting entrance reaching out to the community it serves. The original building designed by Reynolds Scott incorporated two side entrances. Over the years since the original design the entry points to the church had been reduced to the side door leading to the carpark. The new proposals took the opportunity of expressing the church in a more formal arrangement on this prominent corner site.
 The Parish were in favour of the design proposals which were also sanctioned by the Building and Sites Committee at Nottingham. Shortly afterwards Father Chipchase was moved to Our Lady of Lourdes at Mickleover, Derby and the project was put on hold until Father Colin Taylor, the incumbent priest had settled into the post and assessed the extent of the work. Fortunately Father Colin was familiar with the disruption of building works following his previous post at Our Lady & St Thomas, Ilkeston and supported the scheme through the critical and disruptive build stages.
The Parish were in favour of the design proposals which were also sanctioned by the Building and Sites Committee at Nottingham. Shortly afterwards Father Chipchase was moved to Our Lady of Lourdes at Mickleover, Derby and the project was put on hold until Father Colin Taylor, the incumbent priest had settled into the post and assessed the extent of the work. Fortunately Father Colin was familiar with the disruption of building works following his previous post at Our Lady & St Thomas, Ilkeston and supported the scheme through the critical and disruptive build stages.
This new entrance arrangement creates a completely different emphasis allowing worshippers to view the full splendour of the sanctuary area on arrival. The existing baptistery at the rear of the church has been re-positioned to enable the continuation of the central aisle. Internally the narthex is divided up into three spaces with a large welcoming area sited centrally and the repository and disabled toilet located to the periphery.
Externally the design of the extension works in harmony with the existing structure and encompasses Portland stone panels with engraved crosses either side of the doors. These are framed by the re-sited stained glass windows from the original retained glazing which incorporate pictorial images of the sacraments.
 Internally the church received extensive decoration including ornate artwork and an arrangement of large pendant lights installed over the nave.
Internally the church received extensive decoration including ornate artwork and an arrangement of large pendant lights installed over the nave.
Nigel Leaney and Susan Lee were appointed to carry out the embellished decorative paintwork which forms the backdrop to the relocated baptistery on the sanctuary.
The church was formally blessed by Bishop Malcolm McMahon, after the confirmation ceremony last year. The service was attended by former parish priests, Monsignor Forde, Canon Owen O’Neill and Father Paul Chipchase who concelebrated mass with Canon Colin Taylor and Bishop Malcolm McMahon.
The work was executed during a difficult stage for the construction industry following the impact of the global recession. Canon Taylor, Sister Stephanie and the parish were always committed to the project and have been rewarded with a church that has in many ways been transformed. It now provides a confident statement to the local community, that the church is active and alive to all those who seek refuge in the 21st Century. Work to the external carpark is being finalised however the church remains operational and in use for services.
During the design and construction phases and prior to the completion the structural engineer Malcolm York & Sister Stephanie sadly passed away. Their input contributed to the success of the project and they will be fondly remembered.
The new narthex extension reflects the pointed cruciform shape of the existing church. The external appearance blends effortlessly with the style of the existing building. This cohesion also continues through to the interior. The design purposely provides no obvious indication of how the substantial front gable of the church is supported. All of the supporting steel members are hidden out of sight within the elements of the structure.
The internal refurbishment and extension was designed and administered by John Halton Design Ltd, with D Hatcher & Sons Ltd as the appointed contractor. The structural Engineers were Malcolm York and Waldeck Associates. S I Consultancy, provided the CDM role. The conservation restoration specialists working on this project were Nigel Leaney and Susan Lee.
• For more information on John Halton Design Ltd. please visit http://www.johnhaltondesign.co.uk/













