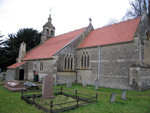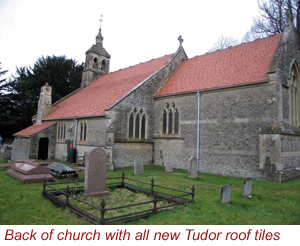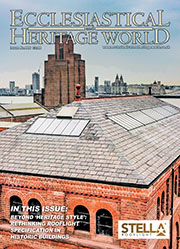The restoration of St Andrew’s Church, Blunsdon
 The Church of St Andrew in Blunsdon St Andrew is a fine example of an English historic church which has been sensitively restored to its former state, using old and new materials and combining modern construction methods with traditional craftsmanship.
The Church of St Andrew in Blunsdon St Andrew is a fine example of an English historic church which has been sensitively restored to its former state, using old and new materials and combining modern construction methods with traditional craftsmanship.
The Grade II* parish church is a small structure, built in the Early English style, consisting of a chancel, nave and south aisle, with a bell turret at the west end containing two bells. Medieval in origin, the existing north nave wall, its windows, the north doorway and the arcade between the nave and the south aisle all date back to the 13th century.
In 1864-8, the architect William Butterfield carried out a major restoration of the church, during which the chancel, south aisle and porch were re-built, the interior of the church re-ordered and an entirely new roof constructed. Significant features include the stained glass windows on the northeast side, by Kempe, which date from 1896, and those in the south side of the south aisle, by Douglas Strachan dating from 1947.
 However, over a period of time, the condition of the church roof had gradually deteriorated, due to slipped tiles and the general failure and rusting of nails allowing rainwater damage to the timber rafters and some of the interior.
However, over a period of time, the condition of the church roof had gradually deteriorated, due to slipped tiles and the general failure and rusting of nails allowing rainwater damage to the timber rafters and some of the interior.
The challenge
Richard Pedlar Architects worked closely with the client, the quantity surveyor and CDM co-ordinator Hugh Whatley & Co, and specialist consultants to undertake the necessary investigative work and put together a detailed building condition report, assessing the findings of various historic, timber and ecology reports.
A detailed scope of works, specification and drawings were produced to ensure the conservation work could be undertaken with sensitivity and to the correct requirements for the building.
In December 2007, the church successfully secured funding by a ‘Repair Grant for Places of Worship in England’ administered jointly by English Heritage and the Heritage Lottery Fund, to undertake restoration work. This consisted of repair work to the roof and rainwater disposal goods as well as repairs to the high level stone work of the clock and bell turret. Additional grants were obtained from The National Churches Trust, Listed Places of Worship Grant Scheme, Wiltshire Historic Churches Trust, Wolfson Foundation, Garfield Western Foundation, Joffe Charitable Trust, Blunsdon Parish Council, All Churches Trust and Haydon Wick Parish Council. Donations were also made by the congregation of St Andrew’s Church.
 The main challenge was then how to undertake the scale of works required, balancing important historic and aesthetic considerations with the need to operate within very tight budget constraints.
The main challenge was then how to undertake the scale of works required, balancing important historic and aesthetic considerations with the need to operate within very tight budget constraints.
The building structure
Once competitive tenders had been obtained and a schedule of works agreed, the preliminary contracts works commenced in September 2009.
Initial bat surveys, conducted by Wessex Ecological Consultancy ecologists, confirmed that there were no current bat roosts present and so contractor, Steele Davis (Swindon) Ltd, proceeded with the erection of a temporary roof covering to protect the building fabric during repair work.
Repairs were undertaken with the minimum of intervention. However the uncovering of rotten roof timber rafters and battens made it necessary to insert a new wall plate and attach extension pieces to the end of existing rafters. Lead soakers were also hidden under the lime mortar to prevent further failure of abutments, whilst retaining the historic aesthetic of the roof.
Hand made plain roof tiles
The choice of replacement roof tiles was critical to maintaining the aesthetic integrity of the building. In this matter, Richard Pedlar Architects collaborated closely with Kent based manufacturer, Tudor Roof Tile Co. Ltd to produce over 10,000 new hand made clay peg roof tiles plus eaves and gable tiles. They were specially made for the project using natural fired clay, with no sand or colouring on the face, to 283mm x 147mm to match the size, thickness, camber and colour of the originals.
The careful stripping and relaying of the tiles was carried out by specialist subcontractors Monarch Roofing, who ensured that as many as possible of the existing tiles could be salvaged, cleaned and re-used.
Mindful of the need to preserve the character and detailing of Butterfield’s original roof, and for practicalities of further replacement in future years, it was agreed that the old reclaimed tiles would not be mixed in with the modern hand made replacements. Instead, the north facing front elevation, which can be seen from the road on approach to the church, was re-roofed using solely the reclaimed tiles from the site, whilst the south facing rear elevation, which is largely hidden from the road, and generally has to withstand harsher weather conditions, was roofed entirely with Tudor’s new hand made peg tiles.
Although currently brighter than the existing Victorian tiles, the new plain tiles are an excellent match, which will fade and weather in appearance over time to become almost indistinguishable from the originals.
By adopting such a pragmatic approach, all the parties concerned were able to achieve by far the most aesthetically pleasing and cost effective result, without compromising the historical integrity of the building.
Careful craftsmanship
All aspects of this restoration received the same careful consideration and attention to detail, from the fine specialist lead work formed around the bell cable casings, to the stone repairs of the bell tower. Internally, lime plastering and lime washing were undertaken where water ingress had caused damage to walls, and an exceptionally careful timber repair was undertaken to the water damaged post of the west end south aisle truss bearing onto the corbel. All the repairs were undertaken using traditional hand crafted materials and techniques wherever appropriate, practical and economically viable.
Stonework repairs made to the parapet and verges and sections, by experienced stone conservators, using like-for-like replacement limestone blocks, matched the original in size, shape and bonding pattern and used non-ferrous dowels. Mortar pointing repairs to the coping stones of the roof abutments, where the existing mortar was missing, loose or defective, were made using new lime mortar prepared to match the original in colour and texture.
All the externally completed stone repairs were designed to resemble weathered stone as closely as possible, whilst ensuring that water would run-off to prevent the further collection of debris and to protect the remaining stone.
Inside the church, some of the original water damaged plaster work had to be painstaking re-plastered with coats of lime putty mixed with horse/goat hair to an approved mix to match the existing plaster, before completing the final limewashing of the new plasterwork.
A close collaboration
The Church of St Andrew has been meticulously restored to its former state, thanks to the close collaboration of the professional and building teams, ensuring that the sensitive conservation of this delightful small parish church was completed on time, within budget and to the satisfaction of the client and local community.
• Tudor roof tiles are available from leading roofing and builders merchants. For more information, call 01797 320202. Email: This email address is being protected from spambots. You need JavaScript enabled to view it. or log onto www.tudorrooftiles.co.uk.













