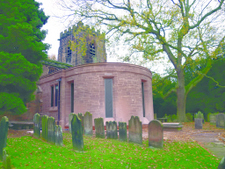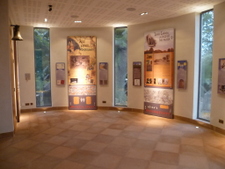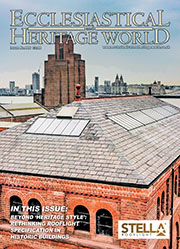Purcell Miller Tritton completes work on new Lewis Carroll Centre in Daresbury

Purcell Miller Tritton has recently completed work on a new Lewis Carroll Centre for Daresbury Church, which opens on 25th March 2012, following a competition win by the practice to develop a new design for the centre, subsequent to an initial scheme for the site.
In keeping with the main church’s Lewis Carroll memorial windows and other nearby interventions, including the monument of the Mad Hatter’s Tea Party in nearby Warrington, the centre is themed on Carroll’s connection with Daresbury, where he was born in 1832.
 Also in line with Lewis Carroll’s Alice in Wonderland books, the entrance to the centre is through a narrow door, before the visitor enters a splayed corridor and its circular plan is designed along an horological theme, enabling views across the landscape.
Also in line with Lewis Carroll’s Alice in Wonderland books, the entrance to the centre is through a narrow door, before the visitor enters a splayed corridor and its circular plan is designed along an horological theme, enabling views across the landscape.
Constructed in local Cheshire sandstone, the centre matches the colour, texture and origin of that of the church. The centre also houses the mission bell rung by Carroll’s father to alert parishioners as he preached from a barge moored at various points along nearby waterways.
In order to implement the design, the practice obtained planning permission and approvals from the Diocesan Advisory Committee and English Heritage. An initial archaeological study of the graveyard was also required to record and relocate significant stones within the graveyard.
Throughout the project, careful conservation measures were used to ensure that the church’s fabric was preserved. For example, the north porch required careful removal to make way for the centre entrance but was reinstated as a new lychgate leading from the car park to the centre.
To minimise the impact of the building work on the churchyard, the centre’s stone floor and underlying reinforced concrete floor were laid on top of a small bore pin piling system, in preference to conducting large scale excavation works. A tree consultant was also consulted in relation to encroaching tree roots.
The finished building contains many delightful features. A secret design element is concealed in the building’s roof and local artists were employed to decorate the centre, including the cathedral’s artist in residence, Christine Wilcox Baker, who designed several of the window etchings.
‘It has been a real pleasure to work on the Lewis Carroll Centre Project. Understanding The Sensitivity of the Church Buildings and the context of the building in its heritage landscape were key to the success of the design. Together with the opportunity to enjoy the expression of Lewis Carroll in the playfulness of architectural design was a very creative experience and required a brave and trusting client’ James Sanderson, Partner, Liverpool.













