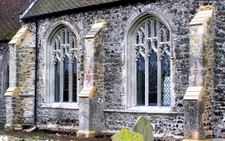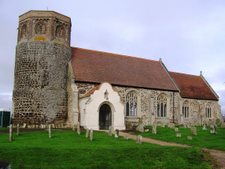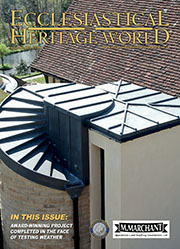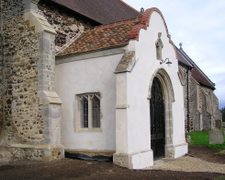The Restoration of St. Andrew’s Church, West Dereham, Norfolk
St. Andrew’s is considered by English Heritage to be one of the finest Medieval churches in England.
The round tower, for which it is noted, dates from Saxon times and is built from ironstone conglomerate masonry which is characteristic of the East Anglian region. The octagonal brick belfry on top of the tower was added in the 16th century. The church’s nave and chancel are largely unchanged since the perpendicular windows were fitted in the 15th century.
St. Andrew’s is well used throughout the year with concerts and events, in addition to weekly Sunday services. However, although this much-loved church has been well cared for, it was in urgent need of repair.
In 2009, the church received an English Heritage grant to cover the work. The organisation had already awarded a grant in 2008 for the restoration of the round tower and bell chamber. To receive a second grant in such a short space of time, together with further funding from The Norfolk Churches Trust, demonstrates the importance of this beautiful building.
The restoration programme
The project’s architect, Shona McKay of Archimage Architects, Wilburton, Cambridgeshire, had worked on the 2008 restoration so she was already familiar with the building.
The contract to undertake the project was won by Fairhaven & Woods Ltd, the main contractor to the project who oversaw all the work. The company, which has two stone yards - in Norwich and in Bottisham, Cambridgeshire - has many years’ experience of working on a range of ecclesiastical buildings.
Their skills have been used to restore delicate tracery panels and monuments in cathedrals, as well to conserve buildings and sculpture using lime-based methods in small chapels. Their experience was ideally suited to the restoration of St. Andrew’s, and the company used new techniques alongside traditional methods to achieve the desired result.

The church’s distinctive south porch, with its round Dutch gable, was in a state of decay. Existing repairs had used modern materials, such as cement, which had caused their own problems. Brambles and other vegetation had taken hold in the masonry, causing the brick buttresses to break up and the unusual stone vaulted roof needed to be retiled.
In agreement with English Heritage, the pitch of the roof was raised to prevent the clay plain tiles holding water for too long making them vulnerable to frost.
The roof was retiled, using a combination of existing and new fish scale clay tiles, made to match the originals by the Burwell Brick and Tile Company.
The Dutch gable was rebuilt; its walls re-rendered in lime mortar. Fairhaven & Woods’ conversation department produced tinted lime washes that were applied to both the tracery and porch render.
Following repairs to the brickwork and masonry, the porch’s exterior walls were re-plastered in an NHL2 lime sand and hair mix down to the plinth course.
The plinths were refaced with rubble masonry on the east and west face. Existing materials were reused and the balance was made up in Clipsham rubble. The decayed plinth off-set stone was extensively replaced.

The new plaster finish is vulnerable to water penetration where it is feathered into the brick buttress weatherings, so a small lead drip was installed to protect this junction and extend the life of the plaster. The external face of the plaster was protected with four coats of limewash.
Inside the porch, the considerable amount of cement plaster on the walls was removed and any good, original plaster was retained. Part of the bench was rebuilt after very hard cement was removed from it.
The porch interior was finished with two coats of lime plaster NHL2 with sand and hair, and three coats of limewash.
Restoration of the north nave windows
Work to restore the 15th century perpendicular windows on the north nave wall formed a major part of the project. They had been constructed in a very soft limestone known in East Anglia as Clunch. Although exceptionally easy to carve, is not considered to be durable as a building stone and the windows were very decayed.
Their restoration became the subject of intense debate with English Heritage who did not want to lose any historic fabric. However the architect, and Fairhaven & Woods, knew that similar conservation methods, used on another church were beginning to fail after just ten years.
Eventually it was agreed that new stone would replace the existing stone for the most part. Clunch was used from Barrington in Cambridgeshire, which retains the building’s original character.
The windows were carefully dismantled and the old stones laid out in the churchyard where each one was inspected for cracks and fissures. A few of the original stones were retained such as the apex tracery stone in the western window. The good stone was cut from the mullions and pinned to new Clipsham stone, which is of a similar hardness, then reinstated in the window. The new jamb stones were carved in Fairhaven & Woods Bottisham workshop.
The company also co-ordinated the re-leading of the windows, which used all the existing glass, including Medieval fragments.
The whole of the exterior masonry was treated with a sacrificial shelter coat of stone dust and lime, carefully mixed by Fairhaven & Woods to match the new Clunch.
The internal plaster around the windows was repaired and the whole of the internal north wall was lime washed.
Preserved for future generations
An old print, hanging in the tower, shows the nave with a thatched roof and the stone tower with a plastered finish. A field gate across the entrance completes this picturesque scene. Although the roof is now tiled, and the tower scraped of plaster, little else has changed.
It took around four months to complete the project and the Parochial Church Council for St Andrew’s is “absolutely thrilled” with the results.
The sympathetic restoration has saved this important Medieval church for visitors to enjoy for many years to come.














