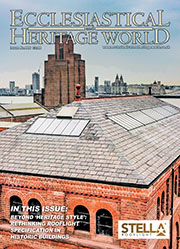Newcastle Cathedral - creating a sustainable and adaptable sacred space
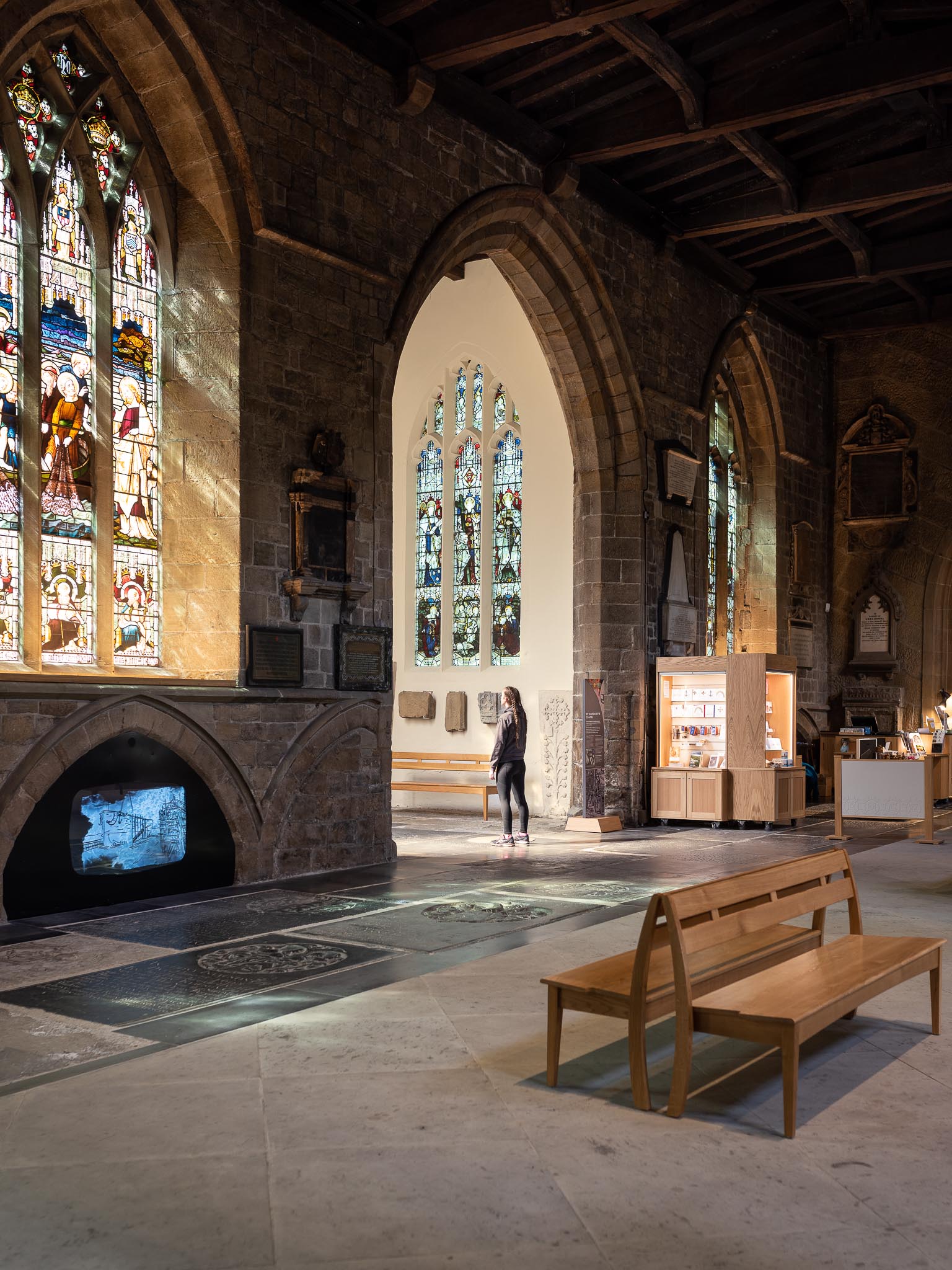 Work has completed on Newcastle Cathedral, safeguarding its place at the heart of contemporary city life. Through a series of fundamental changes and innovative design solutions, Purcell – architects and heritage consultants – have designed and delivered a space fit for the 21st Century and beyond.
Work has completed on Newcastle Cathedral, safeguarding its place at the heart of contemporary city life. Through a series of fundamental changes and innovative design solutions, Purcell – architects and heritage consultants – have designed and delivered a space fit for the 21st Century and beyond.
In its first major reordering of the cathedral since 1777, the work has dramatically improved the cathedral’s offering, creating a cultural, civic, and religious building that is fit-for-service and universally accessible, forging a protected, flexible, and sustainable future. The project covered approximately 4,500m2 and was made possible by the National Lottery Heritage Fund, Newcastle Cathedral Trust among private donors, and numerous trusts and foundations.
Other significant work included the creation accessible entrance, pioneering thermal and lighting interventions, and reconfiguring of the nave floor and its pews to provide a more dynamic use of space. The redevelopment of the cathedral is part of a broader £1.5bn scheme to instigate investment and growth through the transformation of Newcastle’s historic heart.
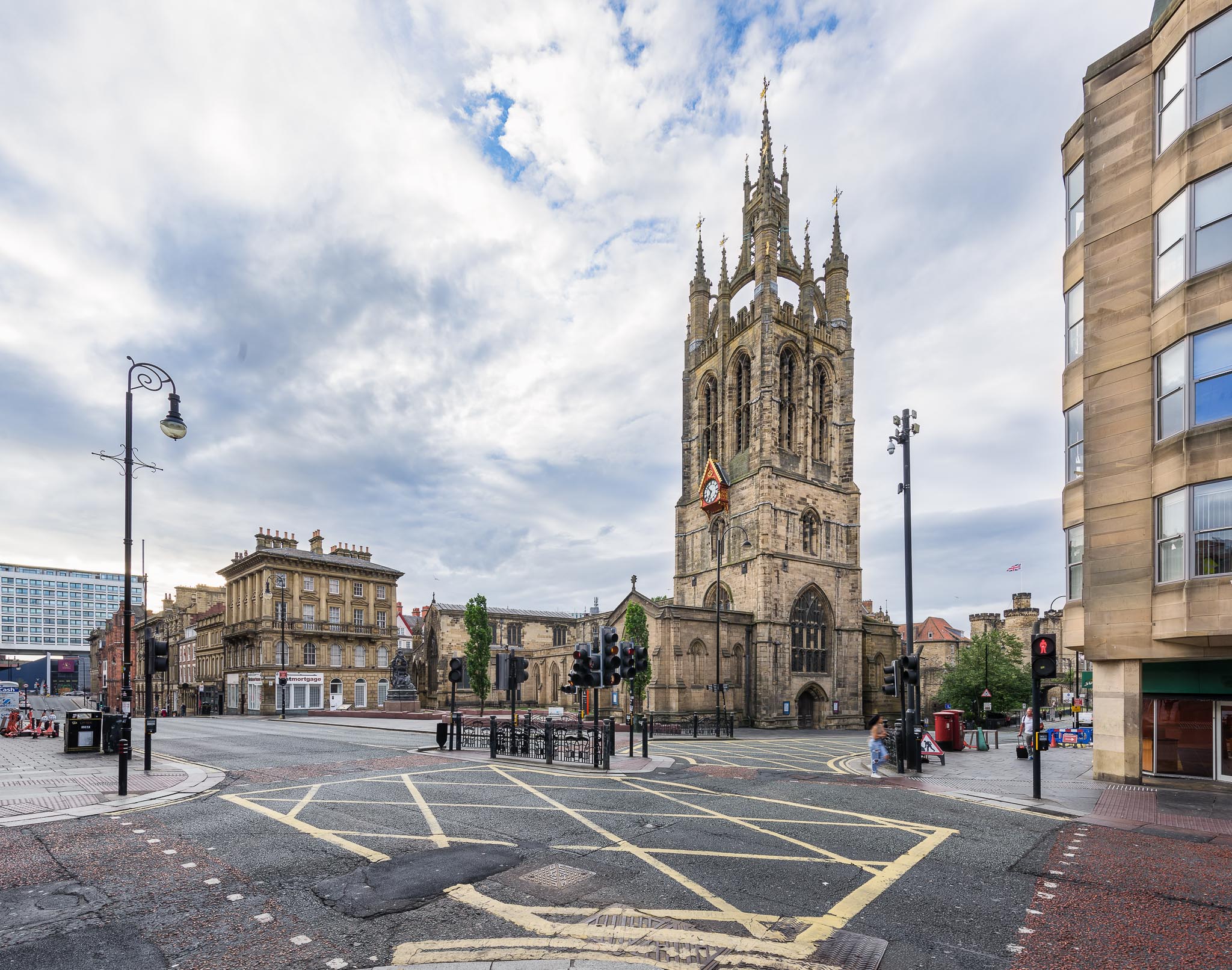 Historic Context
Historic Context
Newcastle Cathedral, formally the Cathedral Church of St Nicholas, is the mother church of the Diocese of Newcastle, dating back to 1091. Most of the current building is of the Gothic Perpendicular style and was completed in 1350, following a fire in 1216 which destroyed most of the original Norman church. Historic accounts suggest the interior was remodelled in 1777 and, following this, the building was proudly raised to cathedral status in 1882. Peripheral to the existing church, a hall, library, vestry, and subsidiary rooms were added to the north-east side of the cathedral in 1926, designed by architect W. H. Wood and latterly extended in 1984 by R. G. Sims.
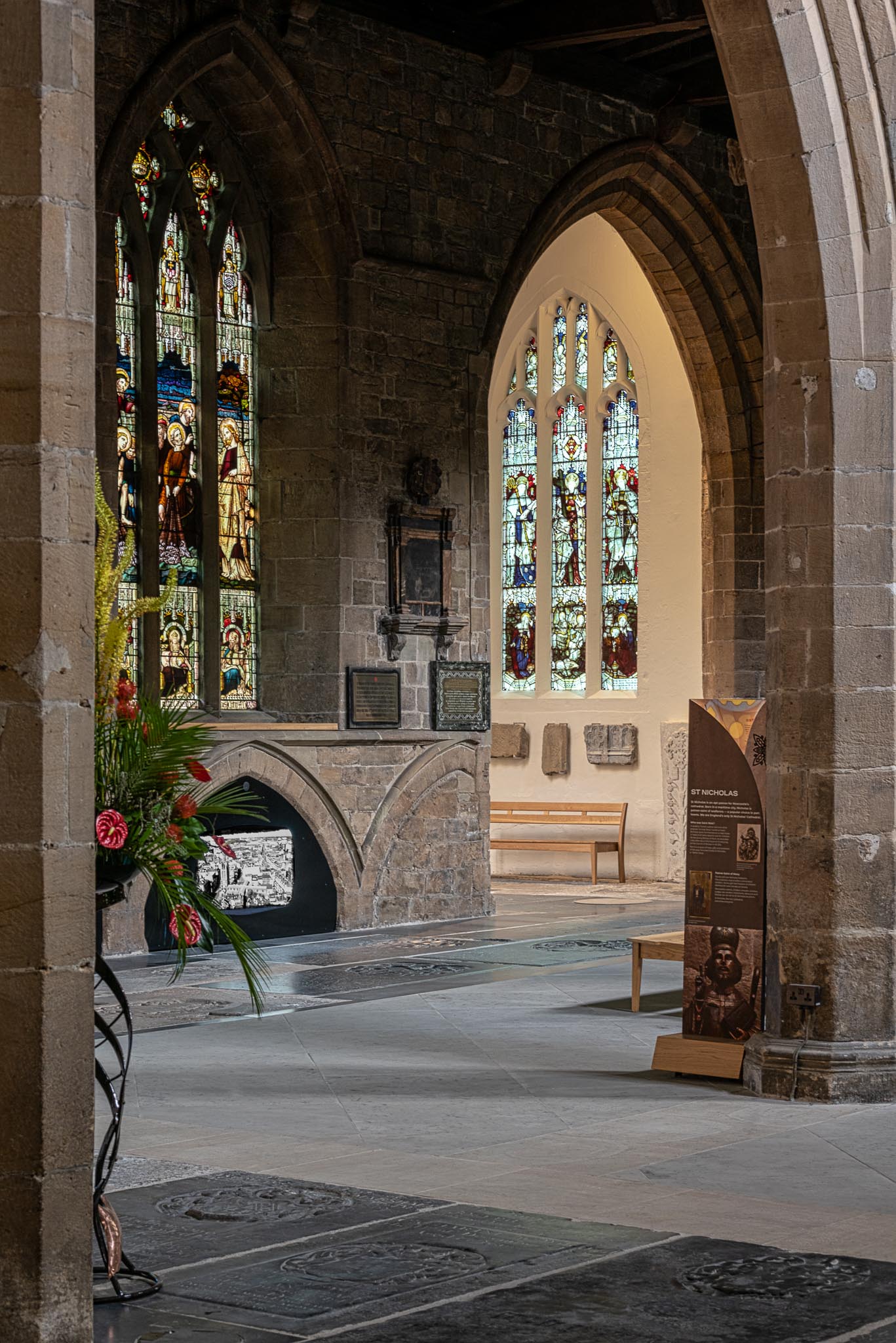
According to Matthew Northover, the Project Architect, fundamental to the success was the deep understanding of the history and significance of the cathedral and its fabric. Matthew, along with a wider Purcell Design and Heritage Team, used a Conservation Management Plan to set out those historic elements most in need of care, helping pinpoint opportunities for considered change. This underpinned the scheme of monumental works needed to future-proof the space with the minimum impact to the cathedral’s historic fabric, introducing innovative new designs while championing elements key to its historic character. Matthew adds, “it is this combination of contemporary intervention and conservation of the historic fabric of the cathedral that made this such an exciting project to work on”. The surrounding landscape has also been reordered to welcome more visitors, enhance the connection and safety of the public realm. and create shared spaces; developing a new, easily accessible entrance to the east end that accommodates a new lift and ramps.
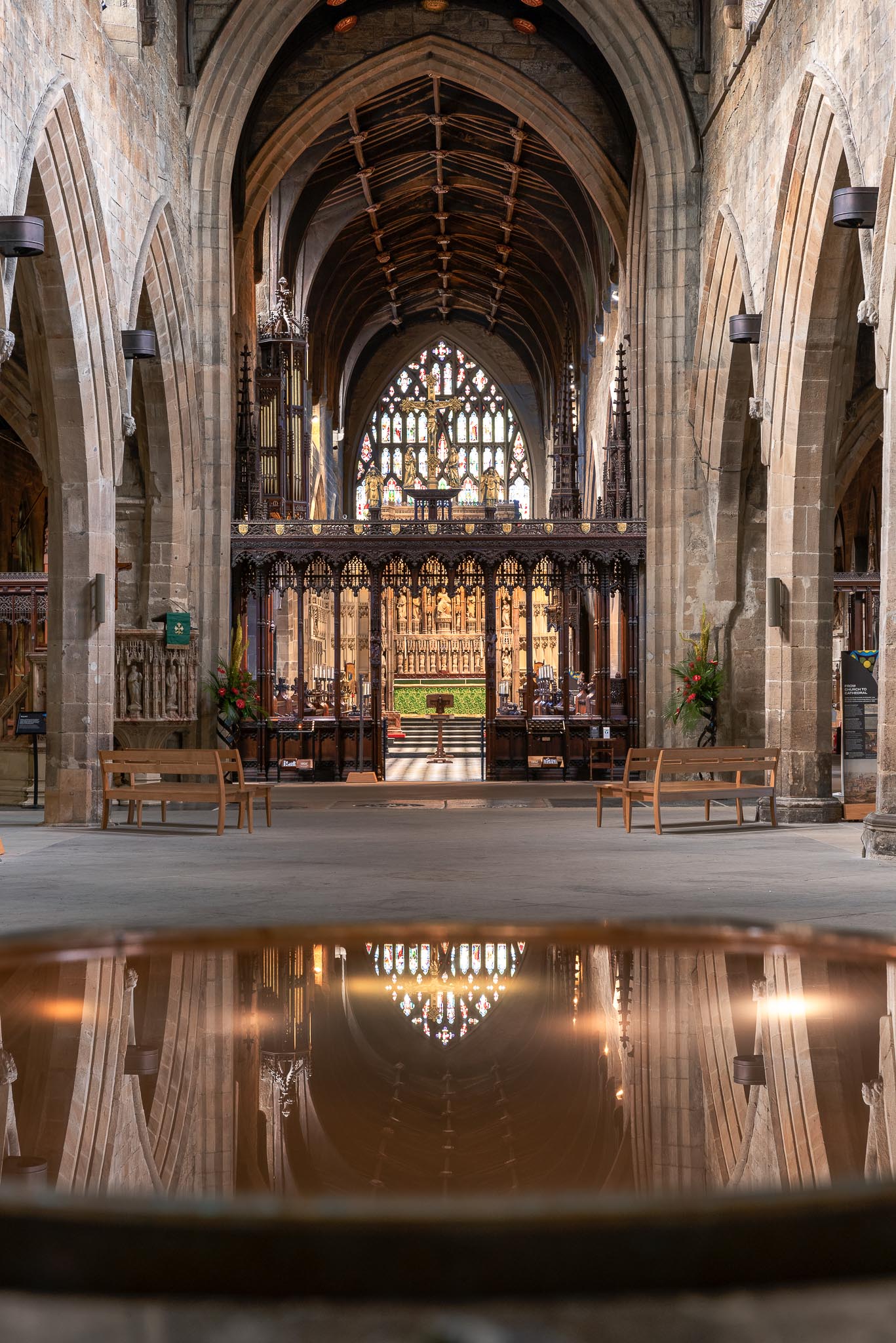 Sustainability Details
Sustainability Details
In February 2020, the Church of England General Synod set an ambitious challenge to reach net-zero carbon across their parish, cathedral, diocesan, and school estates by 2030. It recognised that the mission of the Church is to strive to ‘safeguard the integrity of creation, and to sustain, and renew the life of the Earth’. The project at Newcastle Cathedral was pioneering in its sustainable aspirations. As well as preserving and protecting this important Grade I listed place of worship for future generations, the scheme forges a path towards net-zero carbon. The project, which was ten years in the planning, built upon the previous boiler replacement which had allowed the future connection of heat pumps. This was part of a series of phases to move heating systems away from fossil fuels, becoming one of the first Grade I listed cathedrals to install heat pump technology.
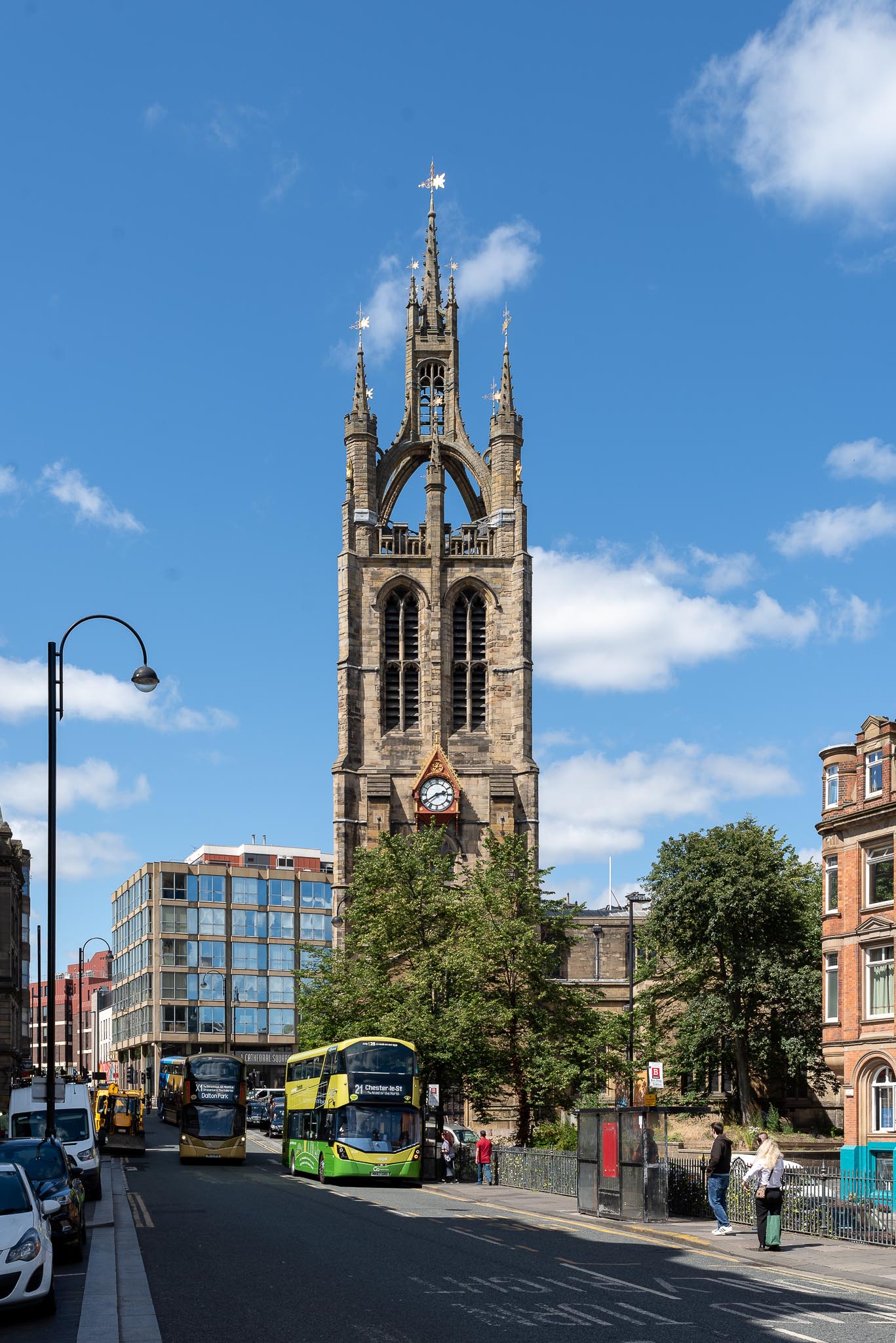
The collaborative design team led by TGA Consultants took a holistic approach to the project, considering what work was required as part of the general building upgrades, how the sustainability agenda of the cathedral could be achieved, and how works would be future proofed to ensure any subsequent phasing fits within the cathedral's targets.
The team followed the energy hierarchy: reducing energy demand, improving efficiency, and sourcing any remaining energy from zero carbon and renewable sources. Given the significance of the Grade I listed fabric, opportunities to upgrade the thermal performance of the building fabric were limited. The team performed dynamic thermal modelling, resulting in the decision to conduct repair works, draft proofing, and sealing of external walls, roof, and windows, minimising heat loss through infiltration. With the large intervention needed to enable universal accessibility, the opportunity was taken to install underfloor heating and insulation as part of the reconfiguration of the nave floor.
The underfloor heating system is connected directly to the air source heat pump and is carefully designed as part of a zoning strategy, whereby other zones within the cathedral can also be provided with an air source heat pump as and when funding becomes available, and the existing gas boilers reach their end of life. The project meets the original brief of progressing the cathedral toward its net-zero targets and subsequently paves the way for future enhancements in additional phases.
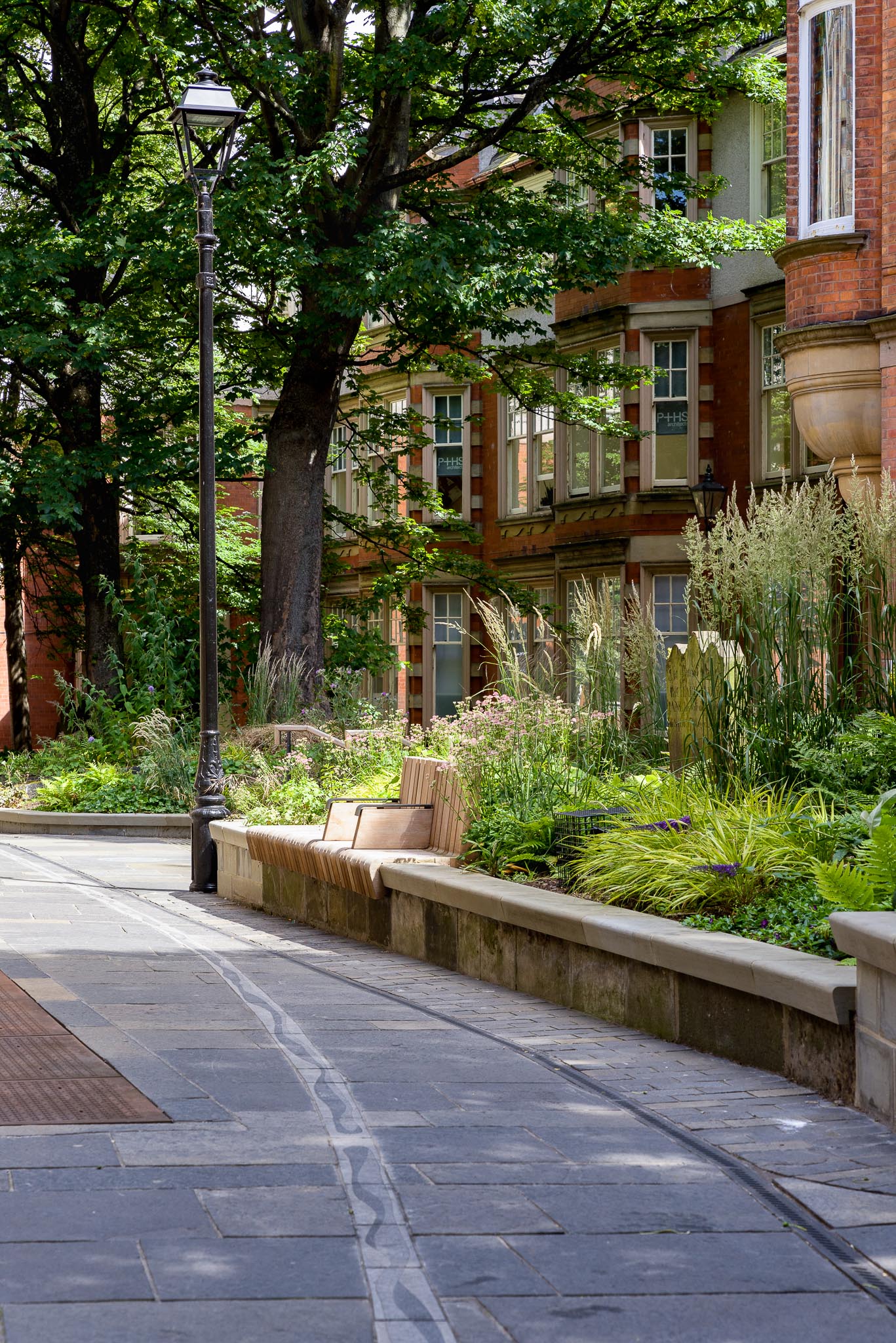
Conservation Details
Throughout the project, the team faced challenges unique to intervening in a historically significant listed building and place of worship. Internally, ledger stones throughout the nave floor created an uneven surface, barriers to access, and limited circulation. It was decided that over 70 Victorian pews were to be relocated, alongside over 100 ancient stone ledgers, each weighing over a tonne, which were lifted, restored, and re-laid in the aisles. This painstaking reconfiguration moved the most historically significant away from the main thoroughfare, levelling the uneven floor, minimising trip hazards, as well as ensuring each can be better displayed and protected. The new floor is made up of locally sourced natural stone that was carefully selected to harmonise with the existing fabric. The relevelled floor mitigates the level difference internally - a gentle west-to-east slope - and level changes. Access improvements also included reordering at the west end, where the font was placed at ground level and removing two steps that formed barriers to access. The font is centred in a modern radial paving design to highlight its spiritual prominence and provide universal access.
Internal levels throughout also required the installation of a platform lift to allow access to the converted basement housing improved, accessible toilet and shower facilities. The design introduced a new east entrance created in a former toilet block. The new lobby provides an equally accessible and adaptable welcome space. The universally inclusive design was continued into the external landscape to the east and south. The old sloping car park limited access and called for design ingenuity. Four terraced platforms were constructed in which an accessible path was placed, providing comprehensive level access to the building. Noteworthy attention was given to improving the experience of those with dementia by creating strong colour identities and contrasts across the new interventions and creating clear, legible signage.
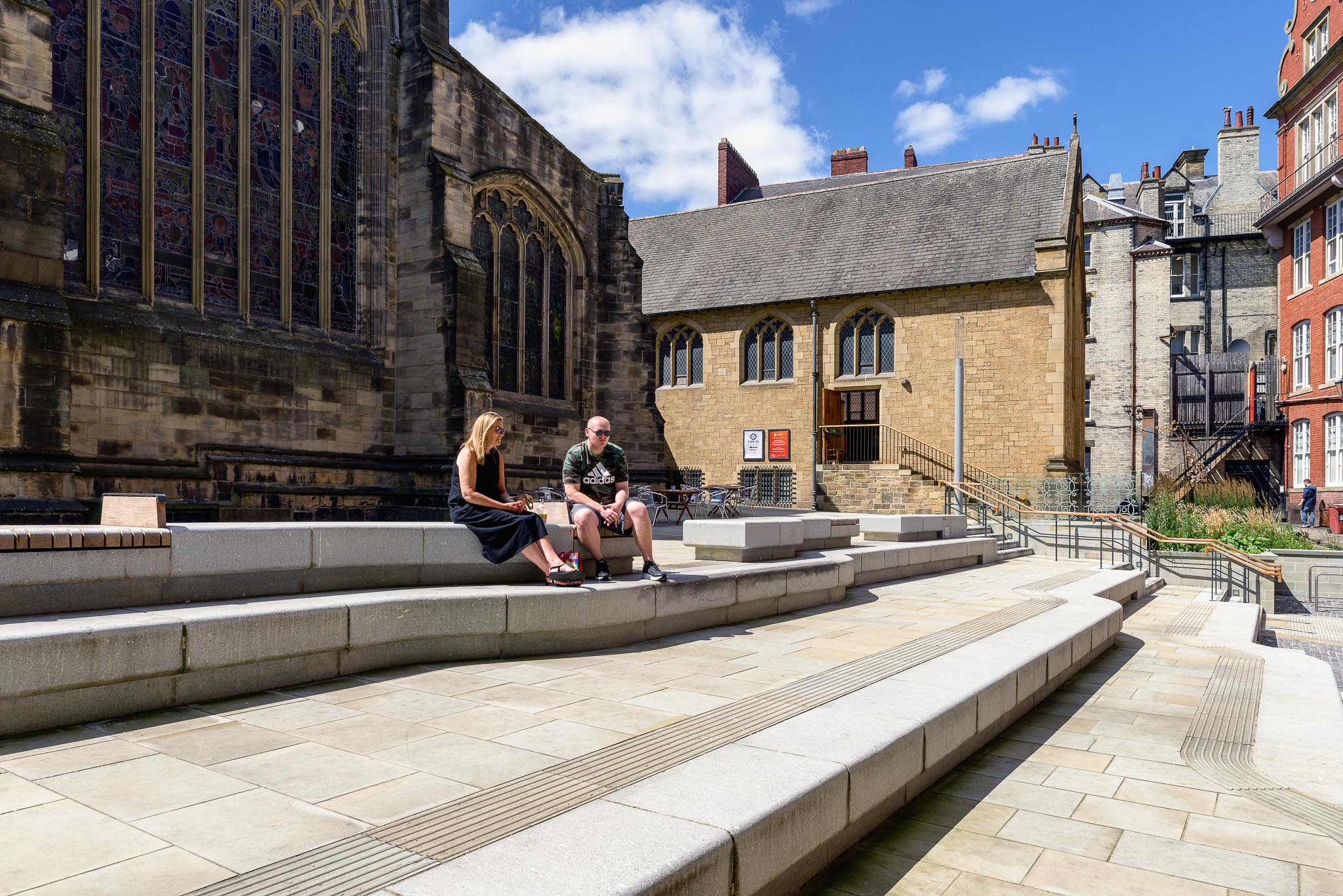 The reorganisation of the site and new interventions benefit the community in a variety of ways. The footprint expansion anticipates increased footfall attracted by new space for activities, including new interpretations installed throughout the cathedral. This, together, with enhanced amenities and access, will generate economic and social benefits for users of both the building and the city. More specifically, the remodelled nave and visitor facilities provide an accessible and fit-for-purpose, but adaptable community space as well as an enhanced place of worship for all. Since completion, the cathedral has welcomed the community to exhibitions, including an interactive sound and light display, a LGBTQ+ Pride exhibition, concerts, and community events. Echoing Newcastle Cathedral’s enthusiasm, we also cannot wait to see what else is in store for this building as a new dynamic hub for worship, community, and business activity.
The reorganisation of the site and new interventions benefit the community in a variety of ways. The footprint expansion anticipates increased footfall attracted by new space for activities, including new interpretations installed throughout the cathedral. This, together, with enhanced amenities and access, will generate economic and social benefits for users of both the building and the city. More specifically, the remodelled nave and visitor facilities provide an accessible and fit-for-purpose, but adaptable community space as well as an enhanced place of worship for all. Since completion, the cathedral has welcomed the community to exhibitions, including an interactive sound and light display, a LGBTQ+ Pride exhibition, concerts, and community events. Echoing Newcastle Cathedral’s enthusiasm, we also cannot wait to see what else is in store for this building as a new dynamic hub for worship, community, and business activity.
About Purcell
Purcell is one of the world’s leading design practices with more than 70 years’ experience as architects, master planners and heritage consultants operating across regions of the UK and Asia Pacific. The AJ100 architectural practice has provided expert consultancy and design services as architects, designers, heritage, and specialist consultants on many of the UK’s best-known buildings such as Kensington Palace, Manchester Town Hall and the National Maritime Museum.
For further information visit www.purcelluk.com









