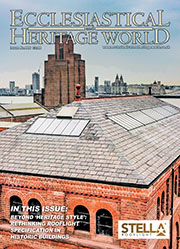Szerelmey restore Grade One-listed columns at St John's College, Oxford
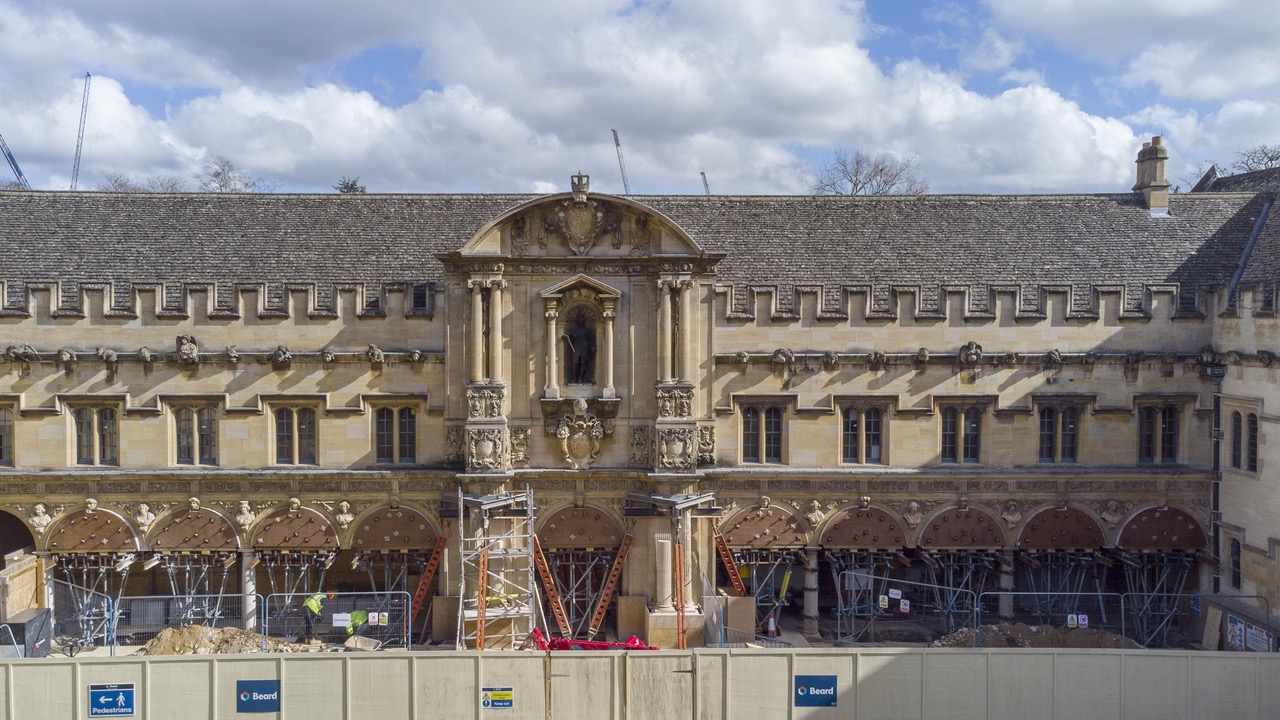
 Szerelmey was appointed alongside Beard Construction and working with Wright and Wright Architects to carry out extensive repair, restoration and replacement work to the Grade I listed Laudian Library extension in the Canterbury Quadrangle. This follows on from the successful delivery of a new package of works creating a new library and study centre, artwork walls and interior and exterior paving – completed by Szerelmey in 2019. The Canterbury Quadrangle is one of the most famous, historic and beautiful of Oxford’s buildings.
Szerelmey was appointed alongside Beard Construction and working with Wright and Wright Architects to carry out extensive repair, restoration and replacement work to the Grade I listed Laudian Library extension in the Canterbury Quadrangle. This follows on from the successful delivery of a new package of works creating a new library and study centre, artwork walls and interior and exterior paving – completed by Szerelmey in 2019. The Canterbury Quadrangle is one of the most famous, historic and beautiful of Oxford’s buildings.
St John’s College was founded in 1555 with its original library amounting to a collection of around 150 mostly theological, philosophical and legal books. Over the intervening years, the College and Libraries have slowly evolved to present a fascinating collection of different English architectural styles – a mini potted history from the 16th century to the present day.
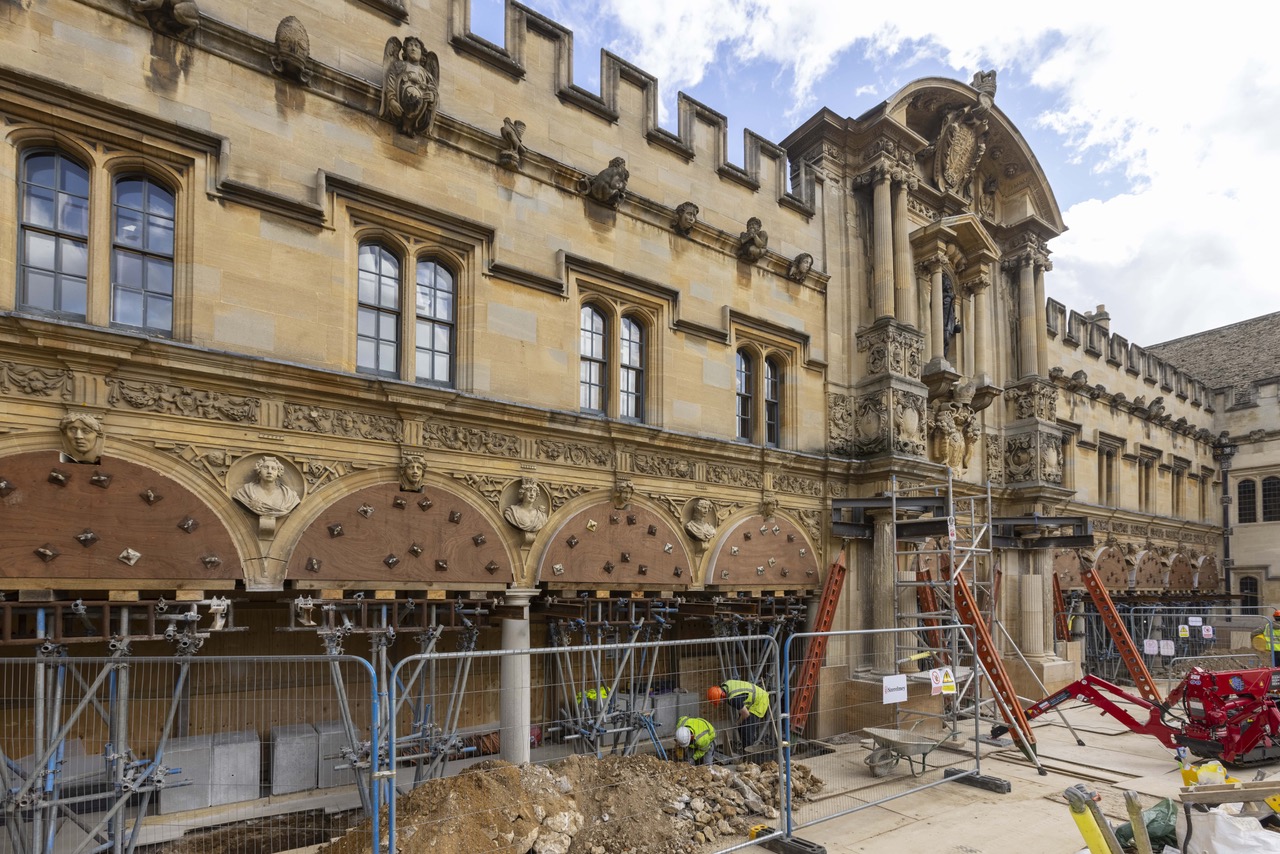
The Laudian Library which forms the eastern range of the Canterbury Quadrangle was built between 1631-36 by William Laud, the then Archbishop of Canterbury, who was later beheaded in 1645. It is fronted by a striking loggia with elaborate centre piece, possibly by the sculptor Nicholas Stone (1586-1647). The west side of the Quadrangle mirrors the east and has a similar loggia and centre piece; on both elevations the frontispiece rises to three storeys with decorative niches and figurines of Charles Ist. Both elevations/colonnades feature highly decorative stonework, with Historic England citing Richard Maude, Hugh Davis and Robert Smith as the masons, and John Jackson, Anthony Gore and Harry Acres as the carvers, and are supported on a series of arches and free-standing columns. They are baroque in style and are a classic and rare example of this style still remaining in the UK, making them of particular historic importance.
Each of the colonnades consist of 8 free standing columns approximately 2.7m apart and 6 half columns, and are constructed from load bearing Headington stone with the original columns in Bletchingdon marble. They measured 2100mm tall x 349mm diameter in the centre, reducing to 308mm diameter at the top taking account of the entasis. The cloisters behind are laid out with a mixture of Purbeck and Sandstone. Over the years the structure has been subject to many restorations and underpinning works including five full column replacements in 1905 when Portland stone was used.
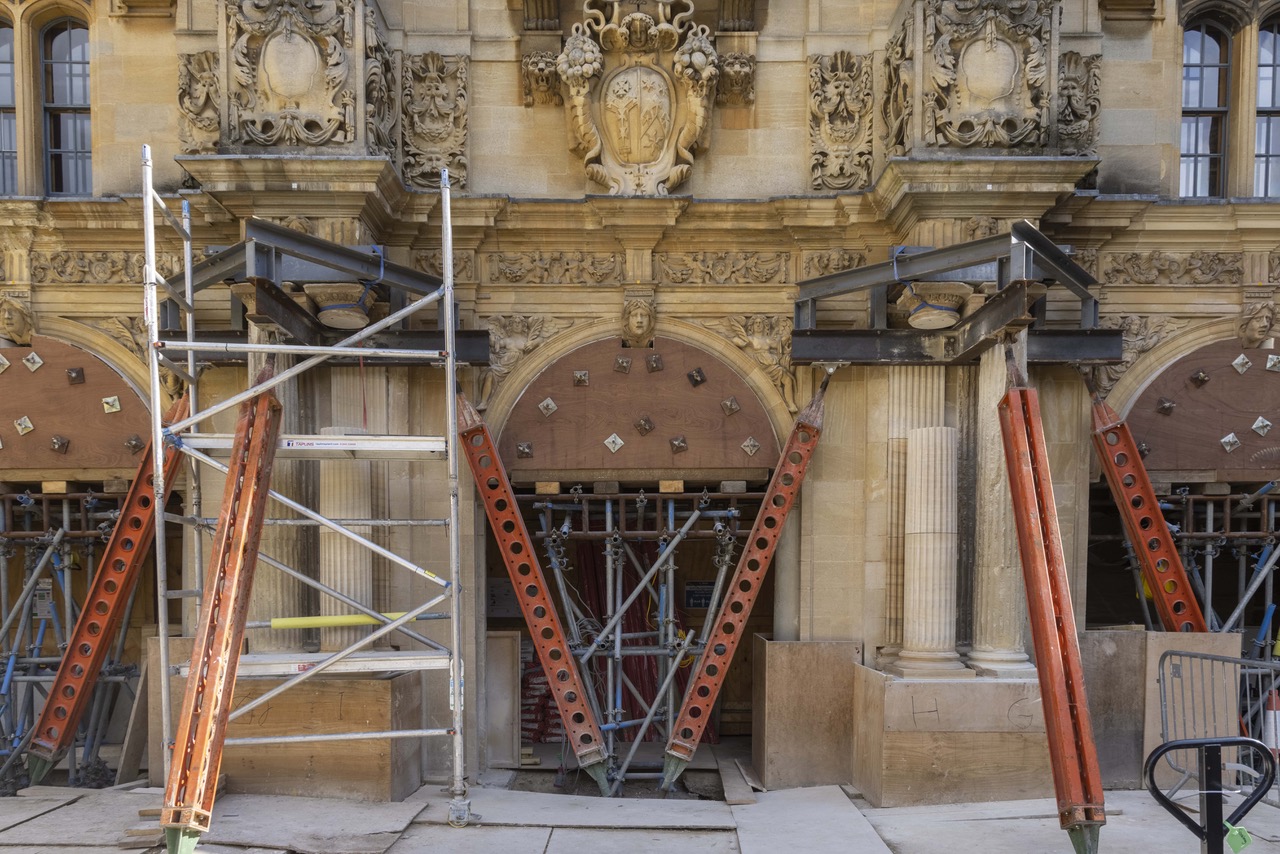
Recently it was identified that the columns were beginning to fail structurally and that a cosmetic repair would be insufficient. Following extensive surveys and ground condition test excavations, immediate works involved installing steel collars to 5 seriously cracked or split colonnade columns and substantial steel temporary props installed to support the arches. Szerelmey were engaged to design the temporary works to allow the removal and replacement of the colonnade columns and half columns, and further temporary works to support the frontispieces to allow the removal and replacement of the ground to 1st floor fluted columns. The local Bletchingdon marble, which the original columns had been crafted from, was no longer available with the quarry having closed many years previously. This meant a lengthy process of material sampling had to be undertaken to find a suitable alternative, which also had to be approved by the Oxford City Planning Department and Historic England. Eventually the carboniferous limestone, Swaledale fossil was identified as the preferred replacement. The chosen stone was subjected to an extensive laboratory testing schedule and the results were used to prove the suitability of the stone by our in house design department in line with relevant design codes.
A similar sampling process was carried out to select the correct material for the Cloister paving with Purbeck Wetson Bed and Crosland Hill chosen, and for the general repairs and repairs to the frontispieces, Clipsham Medwell was selected. As can often happen when working with historic and fragile structures, when the existing frontis fluted columns were removed, it was found that the pilasters directly behind them had also deteriorated beyond restoration and had to be replaced. On site templates and moulds were taken and the pilasters were replaced using Clipsham stone from the Medwell quarry.
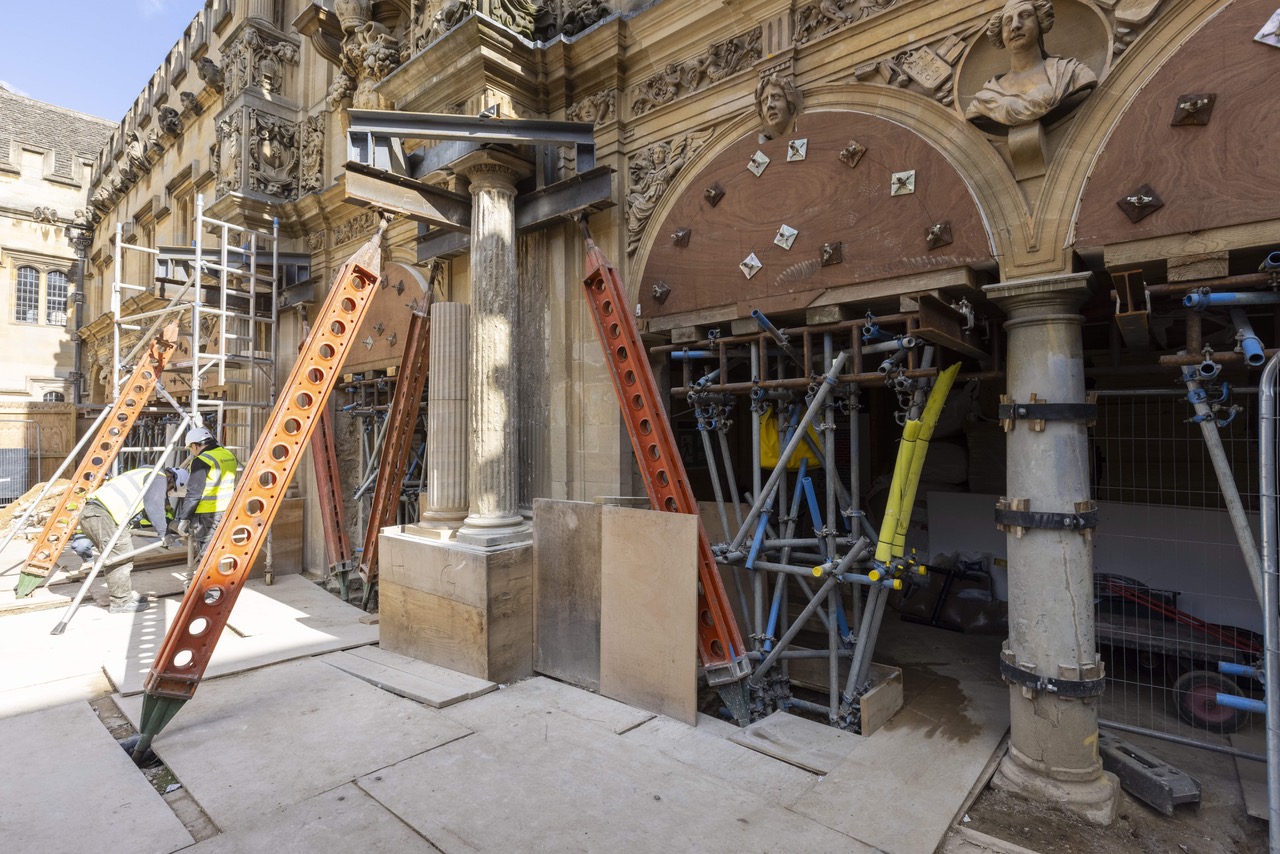
All the columns, full round, half round and fluted frontis and the pilasters were surveyed dimensionally and templates taken where required. The information was drafted up in house and issued for approval to the design team to include the introduction of lead DPC’s at the junction of the column shaft and column bases to protect against ground water penetration and therefore improving the longevity of the replacement stones while maintaining the historical precedence. Once approved the drawings were issued to the different quarries for manufacturing the new pieces.
The fluted frontis columns and pilasters were manufactured by Stamford Stone and delivered to site as loose pieces at one thirds heights each. Once the temporary works were installed and signed off, replacement could take place by fully dismantling a column and its adjacent pilaster and then re-building them with new stone before moving on to the next column and pilaster.
The chosen stone for the colonnade columns and half columns, Swaledale Fossil, is sourced from a quarry which has restrictions on the size of the blocks. Due to this the decision was made to split the column into three pieces mirroring the existing condition in order to achieve the column heights. This was done by using the base (naturally bed), shaft (turned vertically off bed) and capital (naturally bed) to achieve the required height. The full and round columns were manufactured and pre-assembled by Dunhouse Quarry Ltd and delivered to site as single units in specially designed timber pallets. Pre-assembly consisted of internally pinning the base, entasis shaft and capital together to form a complete column. Once the temporary works were installed and signed off, replacement could take place in a hit and miss manner, i.e. remove and replace columns 1, 3, 5 & 7 before removing and replacing columns 2, 4, 6, & 8.
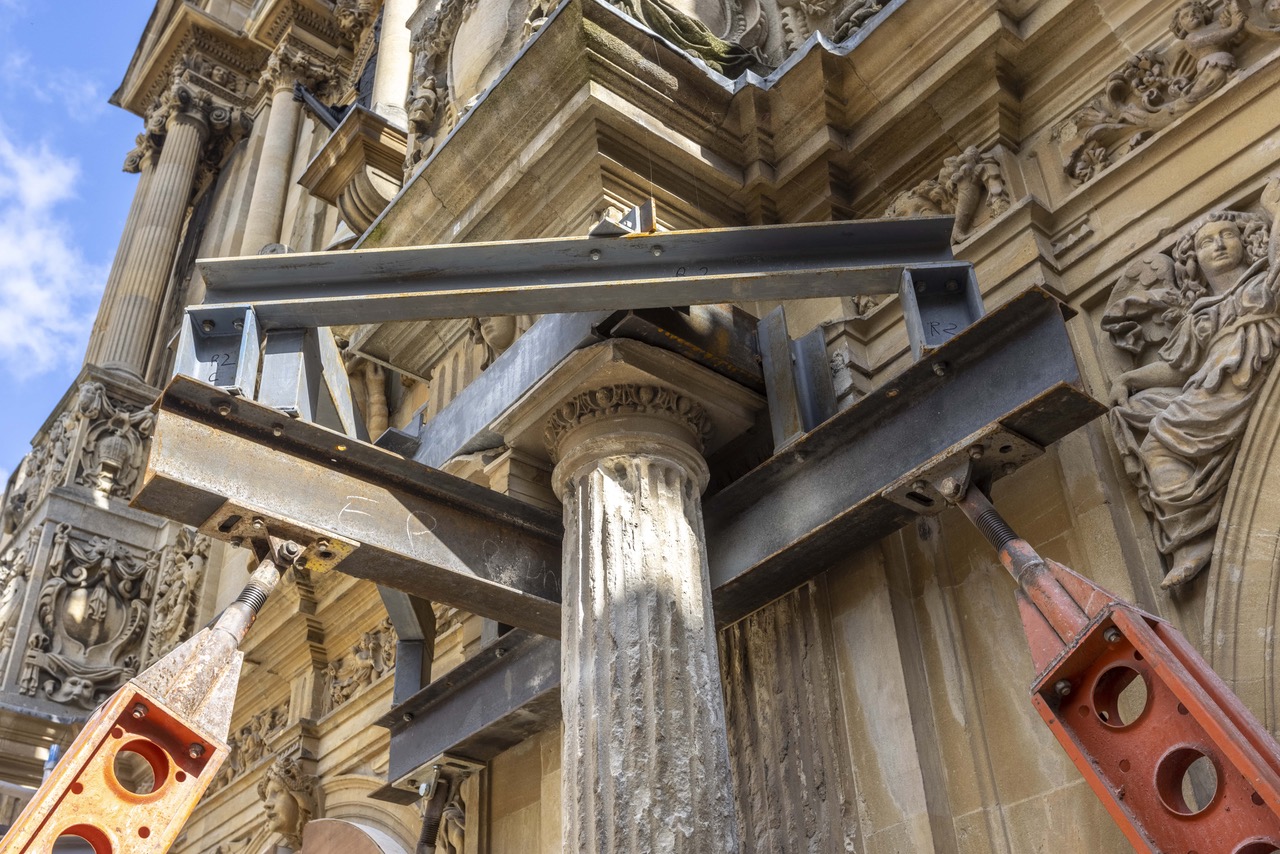 The columns were installed using a bespoke designed lifting cradle, designed by RDG Engineering, to tilt and position them in place. Joints between the new concrete bases and between the capital and existing springer stones were then grouted and cured ensuring a full bed for load transferring before the temporary works can be released and subsequently removed
The columns were installed using a bespoke designed lifting cradle, designed by RDG Engineering, to tilt and position them in place. Joints between the new concrete bases and between the capital and existing springer stones were then grouted and cured ensuring a full bed for load transferring before the temporary works can be released and subsequently removed
Throughout the durations of the column replacement works periodic movement monitoring has been undertaken to ensure both the temporary works and subsequently the replacement columns are correctly supporting the structure with no excessive movement. During the removal of the temporary works and transfer of loads to the newly installed columns, monitoring is continuously undertaken in conjunction with phased temporary works removal to ensure a sympathetic and controlled transfer of loads from the temporary works to the new structure. During the consultation period and works, consideration has always been given to minimizing interventions required in order to maintain the historical precedence of the building wherever possible.
Internally a number of W/C and storage areas are receiving new Purbeck Wetson Bed flooring which was duly surveyed, scheduled and will be installed by Szerelmey masons. Externally a number of entrance steps are to be replaced utilizing Crosland Hill stone. Again, in each instance Szerelmey have surveyed, scheduled and will install these ensuring continued access to the buildings during the phased installation.
Szerelmey Restoration and Stonework has been in business for a long while and has carried out restoration and conservation works on a great many listed buildings. It is an absolute privilege to work on the buildings we do and to work with clients and architects who are as passionate about restoration as we are!
For further information visit www.szerelmey.com









