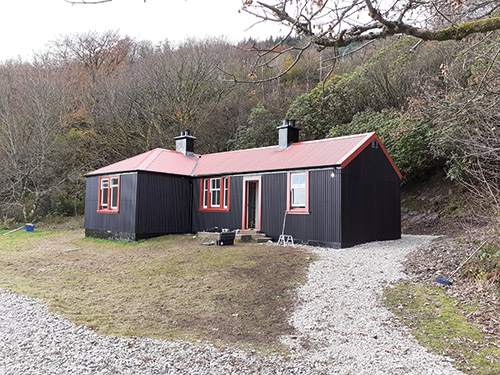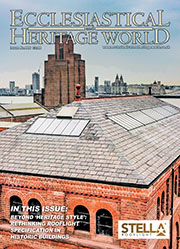Renovation completed against the elements
 Houghtons of York were appointed as main contractor for an interesting renovation project on the west coast of Scotland. Cul Na Shee, a Landmark Trust property is located in the small village of Saddell, Kintyre, about a 25 minute drive from Campbletown. The only access is through a narrow archway at Saddell Castle followed by a rough track, and finally a 60m walk along a picturesque gravel beach.
Houghtons of York were appointed as main contractor for an interesting renovation project on the west coast of Scotland. Cul Na Shee, a Landmark Trust property is located in the small village of Saddell, Kintyre, about a 25 minute drive from Campbletown. The only access is through a narrow archway at Saddell Castle followed by a rough track, and finally a 60m walk along a picturesque gravel beach.
While this makes for a lovely approach to the property it made delivery of materials to site a rather tricky process, with large delivery trucks needing to be unloaded into a small van for the track before being carried by hand along the beach.
The trust had a bat survey completed as they were known to use the building, and the company’s bat specialist obtained a licence for work and carried it out in a manner so as not to disturb the bats. Peaceful new modern homes were provided by way of bat boxes located in the woodland.
Working the whole of October meant the harsh Scottish weather was against them at times but the local subcontractors took it in their stride.
The early works involved stripping the external walls of all the old materials, replacing all decayed timbers and the application of woodworm treatment/fungicide. Before replacing the existing insulation, which was posing a fire risk, the plywood was renewed and a vapour barrier introduced. The final layer was prefinished galvanised corrugated metal sheets. Black was chosen for the walls as in the early days the building had been coated in tar rather than paint and the roof, which had originally been coated with red lead, was reflected in new ‘terracotta’ colour roof panels.
Externally, the gradual build-up of debris since the 1920s, especially at the rear of the property, meant some landscaping and land drainage was necessary. That was covered with a dressing of local beach gravel, making the area both more visually appealing and usable.
The internal work comprised a full rewire, new kitchen, new enlarged bathroom and improved heating, along with a full redecoration.The internal walls were clad with knotty pine boards which had a waxy finish. They were painstakingly stripped and the boards prepared ready for a specialist primer, followed by top coats of brush applied paint for a traditional look.
The decorating team also had the job of thoroughly sanding all of the wooden floors – not an easy task! Following this they stained and polished the floors, the end result being beautiful warm looking floors throughout the building.
The original bathroom was small, cramped and uninspiring. A cylinder cupboard was removed and relocated to provide more space and an improved layout. Drainage was altered for the new bath, toilet, basin and shower. New LED lighting and extraction were installed. The resulting new layout gives space, looks fresh and creates an inviting and pleasantly warm atmosphere.
Old inefficient storage heaters were replaced with modern, low energy, controllable heaters, providing warmth when and where required – quite important when the outside weather can change rapidly along this stretch of coast!
For further information visit www.houghtonsofyork.co.uk













