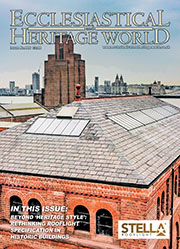James Stone Masonry transform courtyard at Lancaster Castle
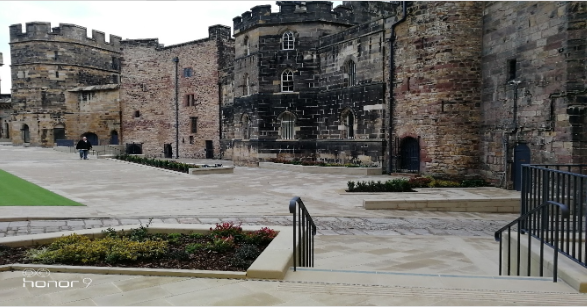 Lancaster Castle, often known as John O’ Gaunt’s Castle is one of the most historically fascinating surviving buildings in the country. Its beginnings date back to Roman times when, from its commanding position on the hill overlooking the town of Lancaster and the River Lune, it stood as a bastion against the marauding forces of the ancient Picts and Scots tribes.
Lancaster Castle, often known as John O’ Gaunt’s Castle is one of the most historically fascinating surviving buildings in the country. Its beginnings date back to Roman times when, from its commanding position on the hill overlooking the town of Lancaster and the River Lune, it stood as a bastion against the marauding forces of the ancient Picts and Scots tribes.
Owned by The Duchy of Lancaster (Her Majesty the Queen is the Duke of Lancaster), the castle has witnessed scenes of significant historical, cultural and political impact throughout the centuries. These include incidents of religious persecution, the trials of the ‘Lancashire Witches’ and 200 executions for everything from murder to stealing cattle.
James Stone Masonry Ltd have had the unique privilege of recently working on Lancaster Castle. The company were part of a team that transformed the old courtyard into a stunning new people friendly area incorporating a new café, ticketing office and stone paving. Some new stone planters, retaining walls, stone seating area, steps and general restoration work to the castle was undertaken. A lot of the new stone was cut and shaped on site using the latest dust containment and extraction equipment. The stone type was Crosland Hill York stone which is a light buff stone in colour, medium to fine grained and extremely hard and durable.
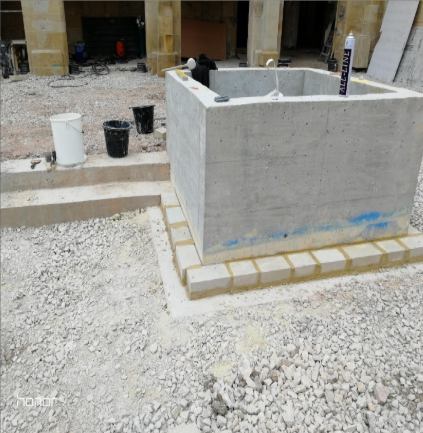
Stone Planters
The main contractor first formed a concrete box. James Stone Masonry then laid a brick footing and then cladded the concrete with stonework topping it off with a stone coping
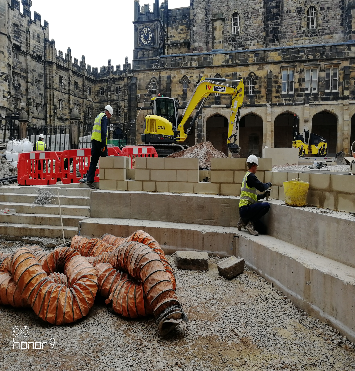
Stone Seating Area
James Stone Masonry cladded the concrete with stone. Lights were fitted into recesses that were formed and black wrought iron railings fixed later. Again the main contractor formed the concrete.
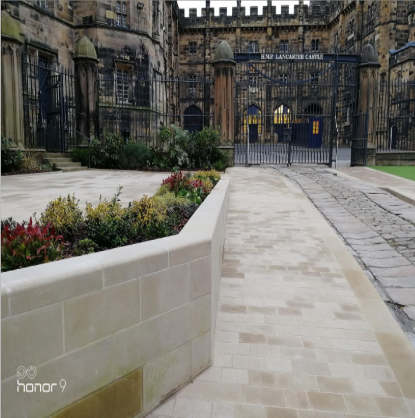
Retaining Walls
Retaining walls were built from solid stone units and capped off with a stone coping. A lot of the stone had to be shaped and reworked on site. In behind the retaining walls plants and shrubs were planted, to give quite a stunning effect.
Stone units were again used to build retaining walls. But this time they built block work first and then cladded the block with stone using a bracket and pin system to secure the stonework
.
For further exciting projects and to find out what this company can do for you visit www.jamesstonemasonryltd.co.uk









