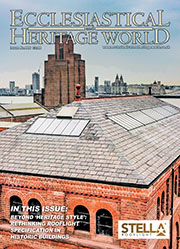Heritage railway’s new facilities showcase brick specialism
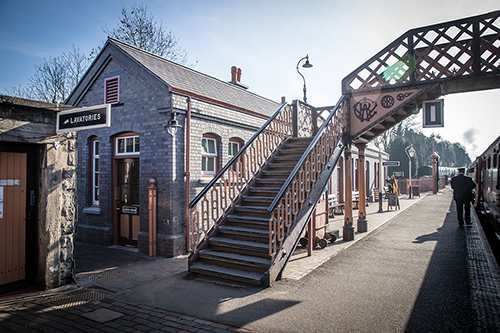 Opened in 1862, Bridgnorth is the working terminus of the Severn Valley Railway (SVR) – a popular heritage steam railway.
Opened in 1862, Bridgnorth is the working terminus of the Severn Valley Railway (SVR) – a popular heritage steam railway.
Lying within the Bridgnorth Conservation Area and overlooked by Pan Pudding Hill – a scheduled ancient monument – the site is a highly significant heritage asset and all key original buildings still remain. The main station building is Grade Two-listed, and since 1979 had been served by a ‘temporary’ Portakabin refreshment room, which has detracted from the setting of the listed station.
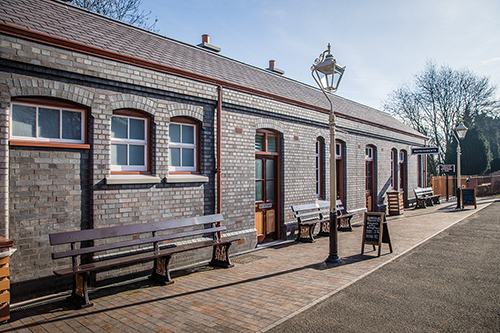 Planning permission and listed building consent were granted for a new building to provide both refreshments and toilets – on the basis that the new building was of demonstrable high quality, to minimise its impact on the sensitive heritage landscape.
Planning permission and listed building consent were granted for a new building to provide both refreshments and toilets – on the basis that the new building was of demonstrable high quality, to minimise its impact on the sensitive heritage landscape.
The new design is in the style of a typical ancillary structure of the Great Western Railway (GWR) from 1910, and of a scale which remains subservient to the main listed station building. Drawing from the vernacular of the GWR, considerable attention has been paid to external and internal details, materials and finishes.
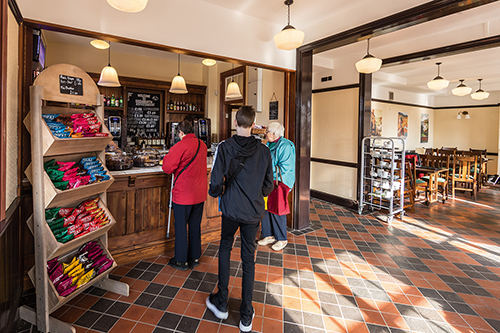 The planning, listed building application and construction drawings were produced by Oxford Architects LLP, in close collaboration with Robert Marrows and David Postle from the SVR Conservation and Heritage Committee who also project managed the development.
The planning, listed building application and construction drawings were produced by Oxford Architects LLP, in close collaboration with Robert Marrows and David Postle from the SVR Conservation and Heritage Committee who also project managed the development.
The external face of the wall was built with over 25,000 Staffordshire blue multi solid Class A engineering bricks from Ketley Brick. The bricks have a natural blue tone, with random flecks of red and brown on the face giving an antique brindle appearance.
They were carefully selected by hand in order to achieve the level of colour variation that would have been seen in that type of brick at the turn of the 20th century.
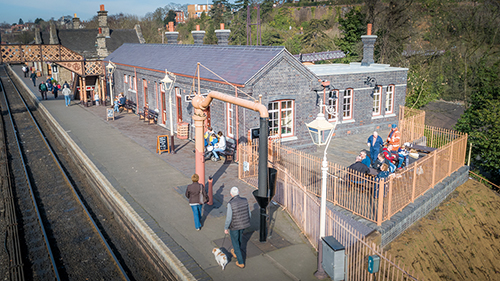 An English bond laying pattern was used. Due to the insulated cavity construction process, 13,000 headers were cut by Darren Cadet’s team at main contractor Iris Construction Projects Ltd.
An English bond laying pattern was used. Due to the insulated cavity construction process, 13,000 headers were cut by Darren Cadet’s team at main contractor Iris Construction Projects Ltd.
The brick detailing, using Ketley plinths and bullnose specials, creates the decorative areas of brickwork for this authentic example of early 20th-century Great Western architecture. The simple single-storey structure, with pitched slate roof and gable ends, has four elaborate brick chimney stacks in the same Ketley brick.
Windows and doorways are defined by brick arches above and bullnose brick reveals. Corbelling beneath the eaves, as well as plinths at the base of the building, allow for a change in depth to the brickwork – attracting shadows and adding interest and authenticity.
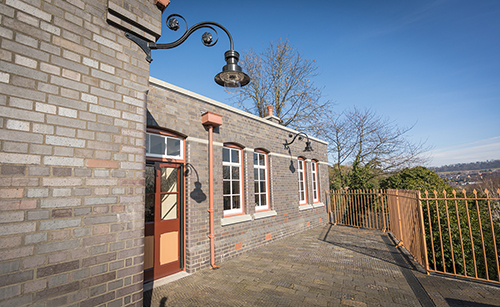 Considerable care was taken to select a mortar consistent with the 1910 GWR aesthetic. Ty Mawr Light Blaenavon crushed aggregate was used in the cement, lime and sand mix. Inside, Ketley quarry tiles have been laid to form the floors, adding warmth, character and authenticity to the spaces.
Considerable care was taken to select a mortar consistent with the 1910 GWR aesthetic. Ty Mawr Light Blaenavon crushed aggregate was used in the cement, lime and sand mix. Inside, Ketley quarry tiles have been laid to form the floors, adding warmth, character and authenticity to the spaces.
The level of detail and quality of the brick work delivered by Iris Construction Projects Ltd and their brickwork subcontractor, Jason Harrison and his team at Newdawn Construction, has been described as ‘outstanding’. The whole team has shown considerable skill, knowledge and pride in their work.
One viewer observed that the overall appearance of the building, both inside and out, is so effective that it’s ‘hard to believe that it’s all new’.
• For further information visit www.ketley-brick.co.uk









