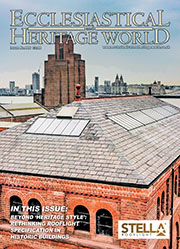The restoration of a ruined oast house
 The Oast House is a former oast house and heritage asset, which forms part of a complex of former agricultural buildings near the village of Hever in Kent.
The Oast House is a former oast house and heritage asset, which forms part of a complex of former agricultural buildings near the village of Hever in Kent.
Once a derelict ruin located in the curtilage of the Grade II listed Lydens farmhouse, it has been carefully restored and converted by Richard and Jane Horobin into a characterful family home, which blends with the rural landscape of the High Weald Area of Outstanding Natural Beauty.
The history
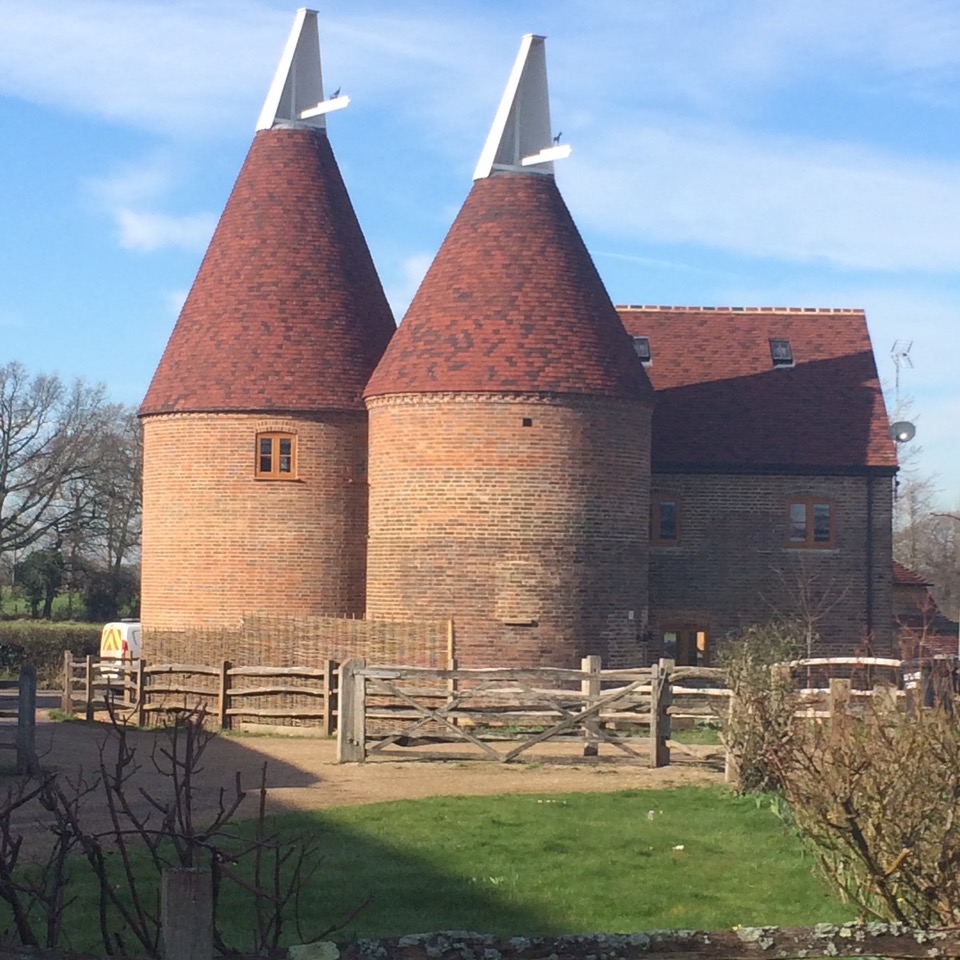 Dating from the nineteenth century, the buildings had originally consisted of a rectangular two-storey 9.6m x 6.6m brick barn with two different sized circular kilns, for drying hops grown in the area.
Dating from the nineteenth century, the buildings had originally consisted of a rectangular two-storey 9.6m x 6.6m brick barn with two different sized circular kilns, for drying hops grown in the area.
However, as they had not been used for many years, the buildings had fallen into disrepair and then suffered massive damage during the storms of 1987.
With the roofs completely destroyed, half of the brickwork on the larger south kiln missing and the brick walls and top courses on the barn and east kiln incomplete, there was a real danger that the remaining structure would collapse and ultimately be lost.
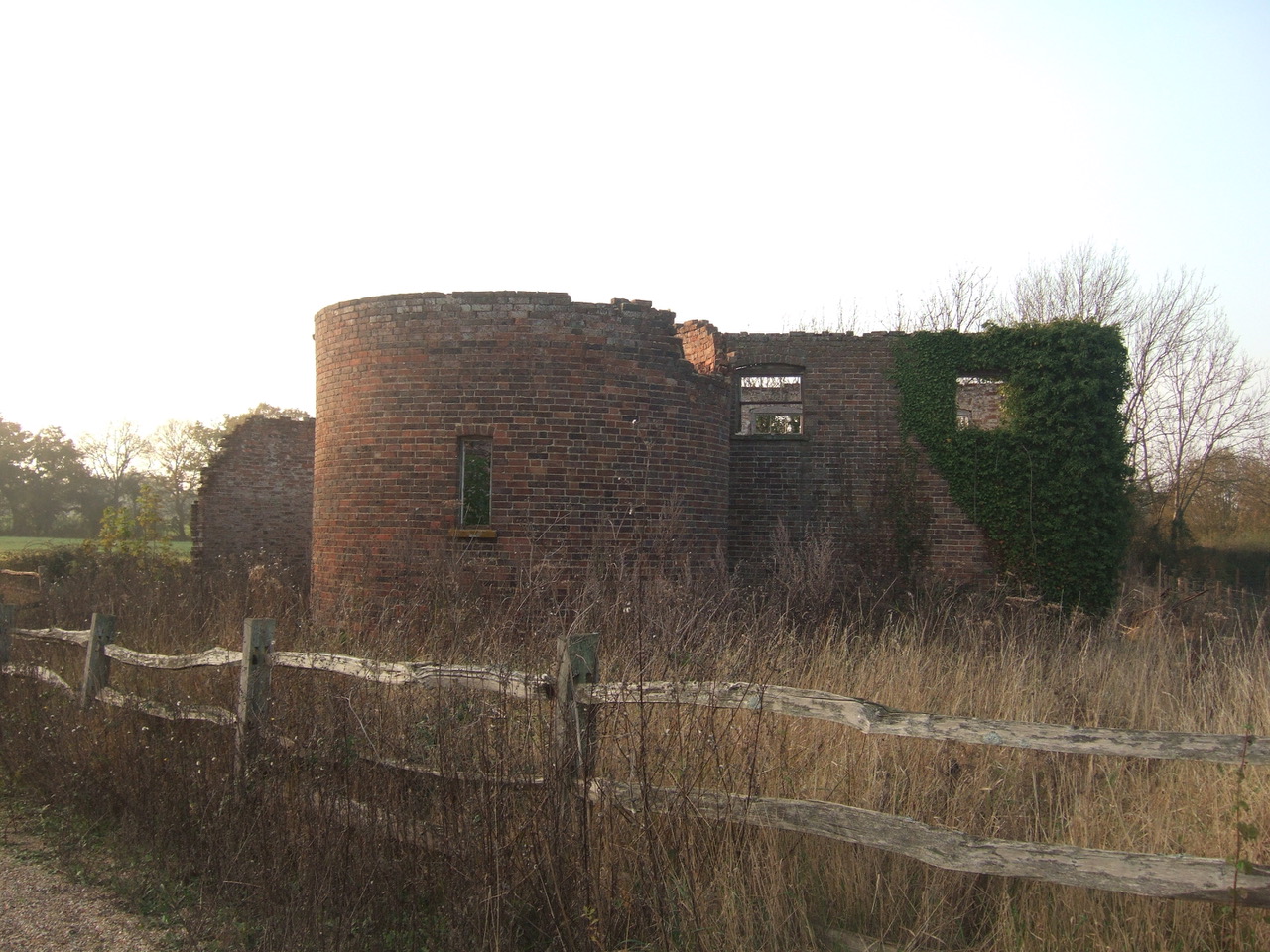 Despite its dilapidated state, Richard and Jane saw the potential of The Oast House. “We immediately fell in love with the beauty of the location and, as we had previously taken on restoration projects, we felt we could enhance the charm and character of the building, whilst preserving its distinctive historical features,” said Jane.
Despite its dilapidated state, Richard and Jane saw the potential of The Oast House. “We immediately fell in love with the beauty of the location and, as we had previously taken on restoration projects, we felt we could enhance the charm and character of the building, whilst preserving its distinctive historical features,” said Jane.
After four years of detailed discussions with the local Council Planning Department, planning permission was granted in February 2014.
The design
As the oast was curtilage listed, the new structure could not be enlarged beyond the footprint or envelope of the remaining buildings.
The design was therefore to convert the existing ground floor of the rectangular “stowage” or barn part of the oast into the main living area with kitchen and dining space. The openings on the west elevation, (which would originally have given access to carts laden with hops) would be glazed with oak frames with an oak entrance door. Another entrance door was located on the north of the barn and another oak entrance door to the utility/ground source heat pump plant room located on the smaller east kiln.
Stairs would lead up from the ground floor of the larger kiln, which was formerly the drying floor, to the first floor in the barn where a bedroom with an en suite bathroom and dressing room, a family bathroom and a spare bedroom/ study would be situated. The stairs would then continue up to a landing area.
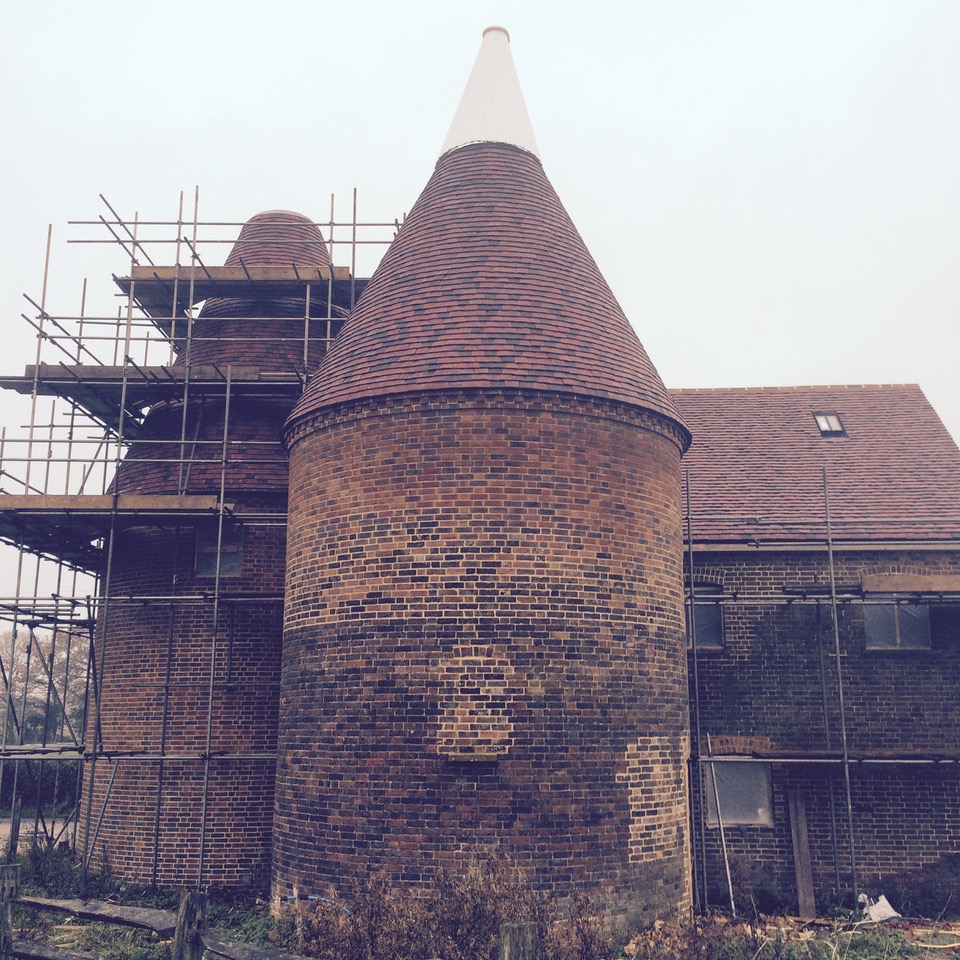 The large southern roundel would contain a ground floor lounge with stairs up to the first floor barn and from the second floor landing steps down to a bedroom. The smaller eastern roundel would contain a ground floor utility/toilet/ground source heat pump plant room, spare bedroom/study on the first floor, and large bathroom on the second.
The large southern roundel would contain a ground floor lounge with stairs up to the first floor barn and from the second floor landing steps down to a bedroom. The smaller eastern roundel would contain a ground floor utility/toilet/ground source heat pump plant room, spare bedroom/study on the first floor, and large bathroom on the second.
Sympathetic modern structure
Significant rebuilding work was undertaken using a mixture of traditional and modern materials in order to respect and complement local historic building methods rather than exactly replicate the original structure.
Richard and Jane project managed the £750,000 restoration themselves, using local joiners, bricklayers and other tradesmen and local manufacturers where possible.
The original timbers, which had completely rotted away, were replaced with locally sourced oak beams and doors and window frames which were also made from oak.
In the absence of any reclaimed materials, the brickwork that could not be repaired was rebuilt with modern metric bricks, laid in a Flemish garden wall bond.
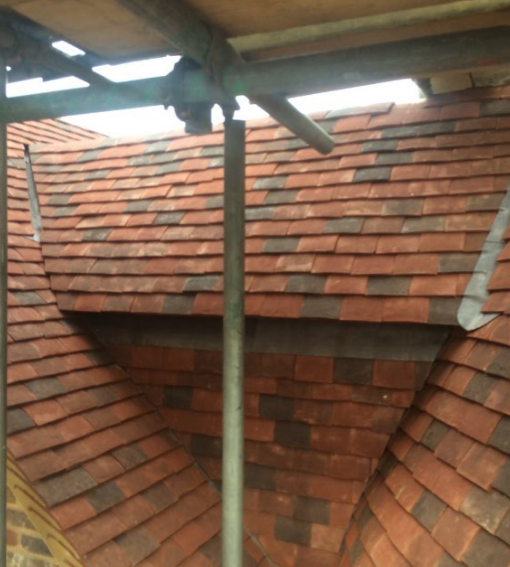 Traditional roofs
Traditional roofs
The new roofs were completely rebuilt and tiled with traditional clay Kent Peg tiles, which were manufactured by Tudor Roof Tiles to complement those on the adjacent buildings within the farm complex and a nearby converted barn.
Specialist contractors Dude & Arnette, chosen for their experience in restoring historic Kent hop kilns, calculated the original heights of the two different sized roundels based on the circumference of the base.
They recommended Tudor Roof Tiles as the most sympathetic handmade peg tiles still manufactured in the Kent area, which were installed in a traditional mix of 75% red antique and 25% dark antique.
“The importance of choosing the right roof tiles on this kind of project cannot be overstated,” said Darren Hole from Dude & Arnette. “They should have a genuine handmade quality with a natural variation of tone and texture, whilst being practical to handle and peg. Tudor’s peg tiles have a gentle camber, and the oast tiles are manufactured with tapered sides specifically for roundels.”
The top of the roundel roofs were then fitted with new bespoke timber oast cowls.
A unique family home
After six years from the initial planning application to completion, Richard and Jane have created a unique family home, which retains the natural and rural appearance of the original oast house and its setting.
“Whilst not without its challenges and frustrations, The Oast House has been a true labour of love, said Jane. “We are proud to have preserved this heritage asset not just for ourselves and our family but for future generations.”
For further information about the main contractor and what they can do for you visit www.dudeandarnette.co.uk
For further information on Tudor Roof Tiles visit www.tudorrooftiles.co.uk









