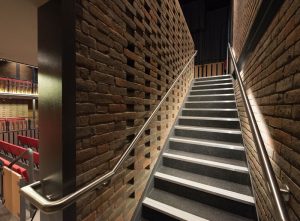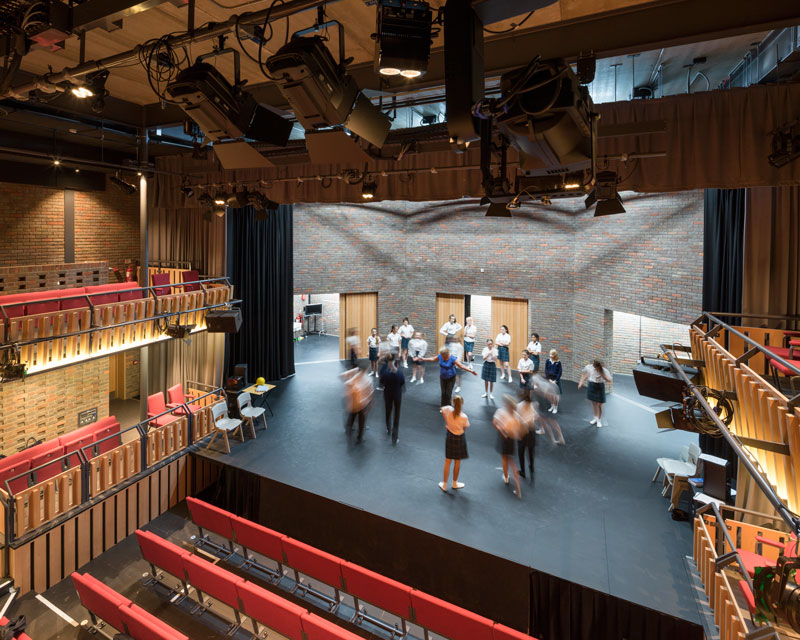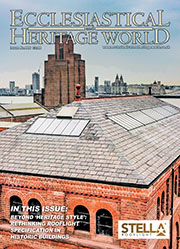Michelmersh wins the Architect’s Choice Award for Whitty Theatre
 On November 10th the Brick Development Association hosted the prestigious 40th Brick Awards ceremony which entailed a special accent of glamour for the ruby celebration that rewards exemplary brick design and construction. Michelmersh had yet another successful year, grasping the accolade of Architect’s Choice award for the Whitty Theatre designed by van Heyningen and Haward Architects.
On November 10th the Brick Development Association hosted the prestigious 40th Brick Awards ceremony which entailed a special accent of glamour for the ruby celebration that rewards exemplary brick design and construction. Michelmersh had yet another successful year, grasping the accolade of Architect’s Choice award for the Whitty Theatre designed by van Heyningen and Haward Architects.
Niamh Cronin, Project Architect at van Heyningen and Haward Architects, said: “The volume of the auditorium at the Whitty Theatre is expressed in brick both externally and internally. We looked at dozens of bricks to find the right colour and texture appropriate for the heritage setting of the School’s grade II listed house as well as a brick that would create a warm and intimate atmosphere within the theatre auditorium. As we could not find a standard brick to meet our requirements, a bespoke Luckley mix from the Freshfield Lane Synthesis range was created especially for the project. The building sits elegantly within its context, and creates a state of the art theatre for students and the local community. It has been a fantastic project to work on, and winning a brick award for the project is an honour to be proud of.”
The £3m project issued by Luckley House School is located in Berkshire and encompasses an extensive area of 985m2, featuring a 179-seat auditorium. Due to the theatre being visible on entering the school grounds, a welcoming and dynamic façade was required with a fully glazed foyer to link the four distinct blocks together. The wide variety of spaces provided include a dance and drama studio, workshop and an ancillary block containing offices, classrooms and back of house spaces. The continued material vernacular of the recently completed blocks featuring timber cladding were now contrasted with a brick block to house the theatre. The neutral blend and colour was developed after much careful research and consideration to present a brick cube that could harmonise with the opposing materials under different types of light whilst also being expressed internally in both the auditorium and foyer spaces.

The school and local community now have a warm and intimate space that is well used and in much demand. The Brick Award winner’s brochure stated: “A high degree of thought was necessary on this project which – with the sensitivity owed to the adjoining Grade II listed building – compelled the use of a bespoke solution. The blended brick of choice not only works harmoniously with the building but performs aesthetically, offering a simple appearance in a complex internal environment.”
“The unique requirements of a performance facility, such as acoustics, make this project an example of how to effectively integrate a material into an existing building achieving – beyond the ‘warm palette’ – sound functionality. Voted for by architectural students to seasoned Architects, this is one award winner that exemplifies architectural finesse.”
For more from this company visit their website www.mbhplc.co.uk













