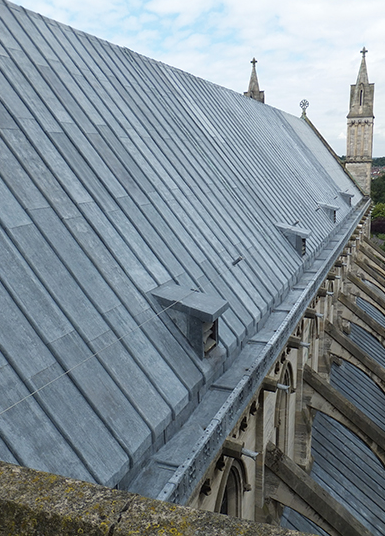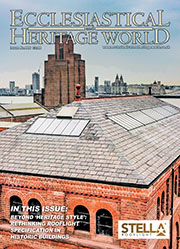Roof repairs correct century-old ‘mistakes’
 The Cathedral of St John the Baptist on the outskirts of Norwich city centre is one of the best examples of the Victorian Gothic revival in the country. St John’s is the mother church of Roman Catholics in Norfolk, Suffolk, Cambridgeshire and Peterborough. It is the focus of many large diocesan occasions and, of course, the seat of the Bishops of East Anglia. Indeed, that is the origin of the word ‘cathedral’, which derives from the Latin cathedra, meaning chair or throne.
The Cathedral of St John the Baptist on the outskirts of Norwich city centre is one of the best examples of the Victorian Gothic revival in the country. St John’s is the mother church of Roman Catholics in Norfolk, Suffolk, Cambridgeshire and Peterborough. It is the focus of many large diocesan occasions and, of course, the seat of the Bishops of East Anglia. Indeed, that is the origin of the word ‘cathedral’, which derives from the Latin cathedra, meaning chair or throne.
The great church was built as a result of the inspiration and generosity of Henry Fitzalan Howard, the 15th Duke of Norfolk. The original architect and designer George Gilbert Scott Jnr and later his brother John Oldrid Scott completed the imposing building in 1910. Duke Henry oversaw the whole project until its completion, at which point he donated the church as an act of thanksgiving for his marriage to Lady Abney Hastings.
 In early spring 2015 Norfolk Sheet Lead (UK) Ltd were invited to tender for the final phase of the re-roofing of the cathedral. Following the competitive tender process they were appointed as main contractor to oversee this most visual phase of the project, which has been undertaken over the past 40 years.
In early spring 2015 Norfolk Sheet Lead (UK) Ltd were invited to tender for the final phase of the re-roofing of the cathedral. Following the competitive tender process they were appointed as main contractor to oversee this most visual phase of the project, which has been undertaken over the past 40 years.
Russell Taylor Architects of London provided the schedule of works, which included erecting a large and complicated scaffold arrangement with hoists. That was to remove some 50 tonnes of the original 1910 lead from the north nave and north aisle roofs.
The scrap lead was then transported to the premises of Midland Lead and recast into Code 7 and Code 8 sand cast. This method of sand casting is the traditional and historic method used over 100s of years and is a very cost-effective method of re-using ancient material from historic buildings.
 Once the scaffold was erected and the roofs inspected, additional works were found to be necessary in relation to the horizontal eaves gutters on both the nave and north aisle roofs. Those gutters had a large and complicated quatrefoil design on the external parapet. The parapet leadwork had failed, due to overfixing with lead dot nails at approx 200mm centres and oversizing of the lead panels.
Once the scaffold was erected and the roofs inspected, additional works were found to be necessary in relation to the horizontal eaves gutters on both the nave and north aisle roofs. Those gutters had a large and complicated quatrefoil design on the external parapet. The parapet leadwork had failed, due to overfixing with lead dot nails at approx 200mm centres and oversizing of the lead panels.
Those panels had also suffered from over bossing, which had caused the lead to thin dramatically and split, allowing water to penetrate into the building fabric and causing extensive rot of the supporting timberwork.
The reason for the failure had been poor design; although, as Norfolk Sheet Lead director Carl Bream said, it is difficult to call it a failure when the leadwork had lasted over 100 years. On inspection it was decided to re-design the external ornamental parapets to comply with Lead Sheet Association recommendations; but that was only agreed upon by the client and the architect on the basis that the aesthetics of the elevations were not unduly changed.
 After consideration and some design work undertaken by Carl Bream, a method was agreed upon to introduce recessed flat lock welts, set into rebates in the parapet facade, between each quatrefoil panel. Each panel was fixed at its head and covered with an ornamental welted capping. The problem was how to replicate the appearance of the lead dot nails without actually fixing the lead.
After consideration and some design work undertaken by Carl Bream, a method was agreed upon to introduce recessed flat lock welts, set into rebates in the parapet facade, between each quatrefoil panel. Each panel was fixed at its head and covered with an ornamental welted capping. The problem was how to replicate the appearance of the lead dot nails without actually fixing the lead.
That was overcome by forming timber patterns, drilling the lead from the reverse and then welding the dots to the surface to give the appearance of the original. As Carl pointed out, it was quite ‘fiddly’ and time consuming to ensure that the dots ran in line.
 Once Norfolk Sheet Lead had completed work on the nave they moved down onto the north aisle roof. The details on the horizontal gutter matched the nave roof above and had failed in the same manner, but to a much greater extent – indeed, to a point where most of the supporting timber disintegrated once failed lead cladding was removed. That called for complete renewal of the supporting parapet sub-structure and that was formed in solid timber approx 350mm X 100mm to match the original, which then had to be carved with the recessed quatrefoil design. That could then be covered in the Code 7 sandcast lead to match the original design.
Once Norfolk Sheet Lead had completed work on the nave they moved down onto the north aisle roof. The details on the horizontal gutter matched the nave roof above and had failed in the same manner, but to a much greater extent – indeed, to a point where most of the supporting timber disintegrated once failed lead cladding was removed. That called for complete renewal of the supporting parapet sub-structure and that was formed in solid timber approx 350mm X 100mm to match the original, which then had to be carved with the recessed quatrefoil design. That could then be covered in the Code 7 sandcast lead to match the original design.
While working on the north aisle gutter it was discovered that water had ingressed into the solid stone vaulted ceilings below, causing staining and dilapidation, as can be seen from the photograph (left). That, again, had been caused by poor design of the leadwork on the sump outlets.
 It was decided that it would be unwise to relay a new lead gutter over wet stone, which had absorbed such a vast quantity of water over the past century. The solution to the problem was to form a vented timber supporting deck over the existing stonework. That would resolve the design fault and separate the new lead from the old stone below. It would also allow the stone below to ‘breathe’ naturally and evaporate the water from the wall head over the years to come. That was all done without altering the external aesthetics of one of the most historic and beautiful buildings in Norwich.
It was decided that it would be unwise to relay a new lead gutter over wet stone, which had absorbed such a vast quantity of water over the past century. The solution to the problem was to form a vented timber supporting deck over the existing stonework. That would resolve the design fault and separate the new lead from the old stone below. It would also allow the stone below to ‘breathe’ naturally and evaporate the water from the wall head over the years to come. That was all done without altering the external aesthetics of one of the most historic and beautiful buildings in Norwich.
Norfolk Sheet Lead completed the project in March, in time for the celebrations to mark the 40th anniversary of the East Anglia diocese. As can be seen from the photographs, that section of the building now has a high-quality and well-designed lead roof which will last well in to the 22nd century and very likely beyond.
Norfolk Sheet Lead (UK) Ltd are founder members of the Lead Contractors Association (LCA). The company expressed themselves immensely proud to be involved in the project, which has been entered into the competition for the LCA’s Murdoch Award. The award is widely considered to be the top accolade for leadwork in the UK.
For more from this company visit their website www.zink.it













