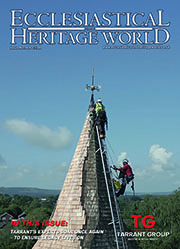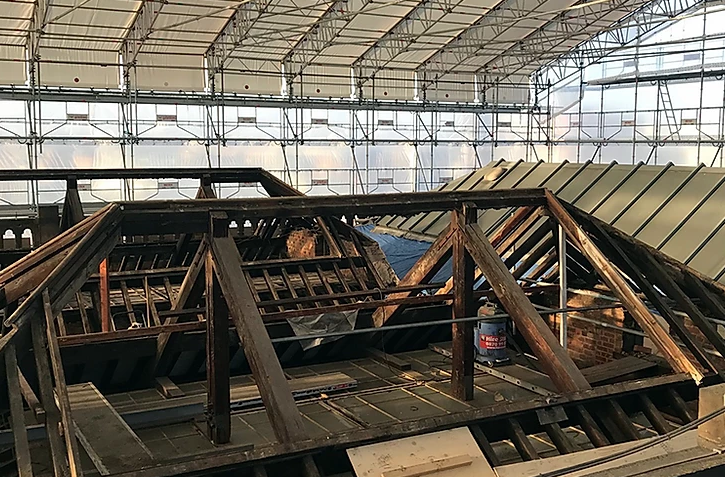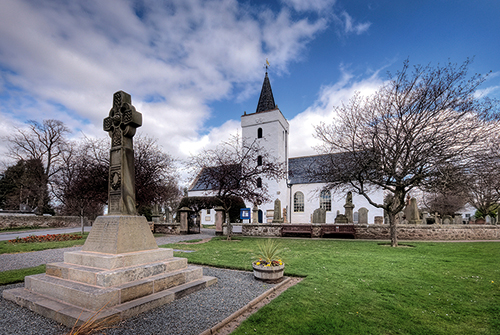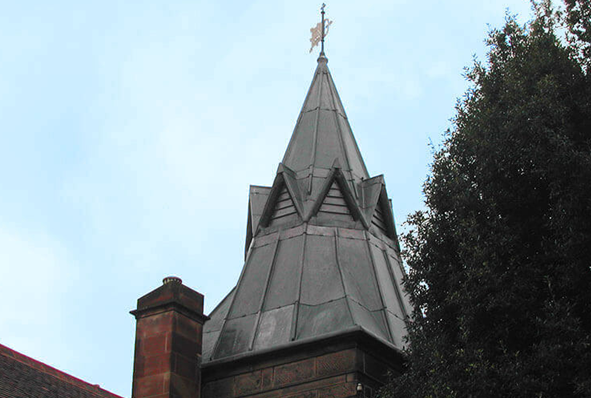Heritage Roofing
Heritage roofing - maintaining our iconic buildings
The UK is home to some of the most iconic buildings in the world, from stunning churches and cathedrals to historic stately homes. Each and every one of these remarkable feats of architecture requires regular maintenance to ensure they remain in the very best condition, allowing them to be enjoyed for generations.
Lightning Protection
When lightning strikes are you protected against this act of God?
The issue of lightning protection in churches is one that has exercised this publication for many years. In this four-part series of spotlights on the issue we will be revisiting various aspects of the subject, beginning with an overview of current thinking.
Traditional Lime
Lime: it’s better for buildings – and for the environment
It is now fairly well known that cement is not good for old buildings and that lime mortar should be used. But why? What are the advantages and what are the disadvantages? In order to begin to answer those questions it is necessary to understand the nature of traditional building, the process by which buildings used to be built, and how it differs from modern construction, the process by which we build today.
Audio Visual
Audio visual equipment in church buildings
This guidance is issued by the Church Buildings Council under section 55(1)(d) of the Dioceses, Mission and Pastoral Measure 2007. As it is statutory guidance, it must be considered with great care. The standards of good practice set out in the guidance should not be departed from unless the departure is justified by reasons that are spelled out clearly, logically and convincingly.
Read More...
CRE Events
Churches are coming under starter’s orders for CRE 25
Churches across the nation are beginning to make preparations for their visit to Christian Resources Exhibition’s CRE 25.
Insurance
You need to ensure that reasonable precautions are in place at your church to keep it safe for those who use it. To do this, you need to think about what might cause harm to people.
You will then need to decide if the precautions already in place are adequate. If they are not, you may need to identify further action to prevent any danger. When done formally, this is known as a risk assessment.
LPOW Grants
£23 million government package to support restoration of thousands of listed places of worship
Heritage Minister Sir Chris Bryant has announced that the Listed Places of Worship Grant Scheme will be extended into the next financial year, providing £23 million so that thousands of historical buildings, including churches, synagogues, mosques and temples, can carry out restoration work.
Lead Roofing
Lead is one of the oldest materials in the roofing industry and is still commonly used throughout the world today.
Lead roofing is a traditional roofing method which has been used in the industry for hundreds of years, and is therefore proven to be extremely reliable. Lead roofing, and sand-cast lead, in particular is ideal for old buildings such as churches or historical renovations, whereas milled lead roofing is a mass-produced alternative, used for precision and accuracy in homes and commercial buildings alike.
Home
Casting a heritage heavyweight
Repair and replacement of historic cast iron windows at t he Garrison Chapel in Pembroke Dock
The processes and precision required in cast-iron production and pattern-making have changed very little over the last century. And yet the task of repairing and replacing historic 19th Century cast iron windows often requires skills as much akin to a master detective as a master craftsman.
And that’s often because loss, erosion and damage over scores of years have transformed the windows of some of the country’s most historic buildings into irregular pieces of heavyweight jigsaw puzzles.
When no original patterns and no record of the original dimensions survive, there is rarely a straightforward formula for 21st century replication of cast iron windows on such important heritage restoration projects.
The Garrison Chapel in Pembroke Dock is a case in point. Built around 1830, it is believed to be the only surviving Georgian classical chapel in South Wales. Jason Evans, who manages the Quality Pembrokeshire Unit at Pembrokeshire County Council explains: “It was designed by the chief architect of the Navy, George Ledwell as the focal point for a busy dockyard producing a variety of vessels from battleships to royal yachts”.
Along with other key buildings (all later Listed), it is particularly interesting because it is an early example of the use of structural iron, having evolved out of the development of iron-framed and clad warships. After surviving in different guises, including theatre and motor museum, the building was listed in 1974 and its closure a year later marked the start of it decline. It was sold to a private developer in 1986, by which time the lead had been stripped from the dome, parapet gutter and roof.
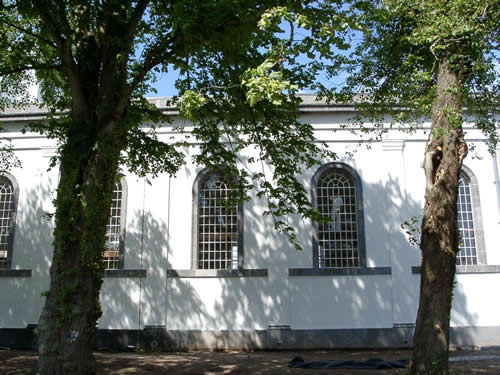
By 2003, when the building became the subject of a Compulsory Purchase Order by Pembrokeshire County Council, it was in a derelict state: the roof had partially collapsed and the structure was shrouded with a roofed scaffolding frame. Sections of the dressed and rendered rubble stone walls were badly damaged and the five cast iron windows on the south side of the building had been replaced in steel.
Ironically, the original cast iron windows on the northern side were in much better condition than the steel replacements which were badly rusted and in very poor condition. Interestingly, the replacements had none of the unique “hopper” style window openings featured on the surviving cast iron counterparts.
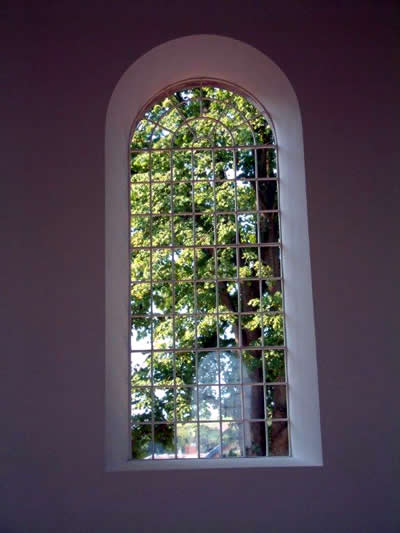
Funding for a major restoration programme came through the Heritage Lottery Fund’s Pembroke Dock Townscape Heritage Initiative (THI), a project that was to win awards for architects, Acanthus Holden.
It was clear from the poor state of the building’s south side that all of the rusted steel windows would have to be replaced. Welsh Heritage Construction, the main contractor, repaired around 50 per cent of the surviving cast iron windows in situ, along with some of the damaged stone masonry and glazing.
The remaining 50 per cent of the windows were removed by hand, section by section and the broken fragments sent to Hargreaves Foundry in Halifax. Hargreaves were tasked with casting 11 new windows with a finished height of 4,240mm and width of 1,677 mm, and featuring 80 individual window lights to be cast in grey iron Grade 250 BS EN 1561 1997.
To achieve this, the Hargreaves pattern makers had first to piece together their clutch of clues and replicate the original design using these fragments. Some comprised no more than fragile, slender details, along with photographs of the original hopper openings.
Complex restoration projects such as this require detailed measurements, a task which can occupy an entire day. The dimensions of every detail of the windows are collated to the millimetre, to produce a complex technical drawing.
Accuracy is improved if the original windows can be transferred to the foundry where they can be shot or sandblasted (sand is normally used on fine filigree details and tiny nooks and crannies) to remove all traces of paint and ensure accurate measurements.
Design
The design of new patterns requires supreme skill. Whilst the contours, dimensions and general shape of the castings have to be followed accurately, the pattern maker is also making a tool for the founder. While an architect working on a new project would normally supply detailed drawings with precise dimensions, clearly in the case of the Garrison Chapel no such drawings were available.
So the pattern maker’s extensive training (apprenticeships often last five years), extensive skill and detailed understanding of the foundry process become the tools for masterminding a 3D pattern design.
Pattern Making
Once the design is approved a manufacturing drawing is produced the pattern is made, by hand, usually in FSC-sourced yellow pine, birch plywood or a mahogany timber since these timbers are among the least likely to warp or crack from the stress imposed by the moulding process and storage.
Pattern making, a complex and extremely skilled process, must also allow for shrinkage of the metal as it cools. In the case of grey cast iron, one per cent increments are applied to each dimension.
The main tools used to achieve this precision work are chisels and gauges, many of which are more than a century old and passed from one generation of pattern maker to the next. The process is so complex and detailed that a project on the scale of the Garrison Chapel can require two pattern makers to work up to six weeks.
Once complete, patterns can be re-used to create hundreds, even thousands of moulds. But with zero tolerance of warping, it is imperative patterns are stored in a dry environment before use.
Mould Making
The completed pattern is placed inside a box, in preparation for sand moulding. The interior of the box is coated with micronised talcum powder or micronised aluminium to aid mould release and the box is then packed with recyclable silica sand which is then compacted, often by hand, in another process requiring expert knowledge.
Once the sand-resin mix has set, usually in just half an hour, the pattern is removed from the box. Since the Garrison Chapel windows featured profiles to both exterior and interior, two moulds had to be created, which could be brought together to form two halves of a single casting.
It’s the iron founder’s task to create a runner system – a critical element of the process essential to ensure the molten metal can be poured into the mould at just the right speed. The runner system has three elements, a down peg, run bar and in-gate, all created from the bonded sand and designed to exclude slag from the final casting. This is a critical stage of the process which requires enormous skill and expertise. If the molten iron flows too slowly it will solidify before it reaches the casting shape; too quickly or too violently and it could damage the mould, resulting in expensive scrap castings.
Since size, weight and depth of the decorative windows vary; the founder must also plan for the metal contracting at different rates. To compensate, the founder builds one or more “risers”, to hold a reservoir of molten metal which can then feed back into the mould as the cast iron contracts.
Casting
Iron pouring is the most spectacular and dangerous part of casting the windows, but in fact the least complex of all the processes. The metal is a combination of carbon, silicone, sulphur, manganese and phosphorous, the proportions of which are crucial to determining the grade of cast iron produced. The windows were cast in flake graphite cast iron with a tensile strength of 250 Newtons per square millimetre. The metal is heated in a furnace to a temperature of 1,500oC before the molten iron is poured – in spectacularly fiery scenes – into the mould.
Fettling
Once cooled, the window castings, now solid, must be removed from the mould. All the sand is then recycled to make more moulds.
A “fettler” breaks the sand mould with a sledgehammer and, amid hot and dusty scenes chisel and chips off the runner and riser systems with various power tools, along with protrusions known as flashes – slivers of metal which seep into the spaces between the two mould sections. The casting – weighing up to 250kg is removed carefully by hand in another process requiring skill, experience and great care.
The final stage in the production process involved shot blasting the window casting to base metal, creating a sound base for painting before delivery back to Wales.
Service and sustainability
Now in-situ and performing well in the restored church buildings, the cast iron windows can be expected to provide up to a century of service, after which the entire castings can be recycled.
For more information ring 01422 330607, email This email address is being protected from spambots. You need JavaScript enabled to view it.
or visit www.hargreavesfoundry.co.uk







