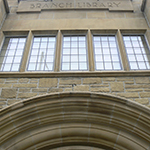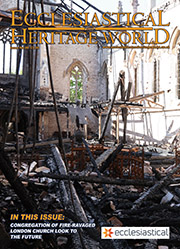Manningham Library - Replicating Original Glazing
 Built in the late 19th century Manningham Library building comes under the control of Bradford Metropolitan Council. The library, was to be refurbished and extended to celebrate its Centenary, creating a more family friendly space. A listed building, it is stone built on two levels with mullion type windows. It was originally glazed with sheet glass (clear) leaded lights in a square pattern. The glazing had been replaced over the years with a mixture of polycarbonate sheet, surface leaded glass and plain glass that was now in poor repair. Bradford Council Libraries received a grant of £1,499,000 from the Big Lottery to redevelop the library.
Built in the late 19th century Manningham Library building comes under the control of Bradford Metropolitan Council. The library, was to be refurbished and extended to celebrate its Centenary, creating a more family friendly space. A listed building, it is stone built on two levels with mullion type windows. It was originally glazed with sheet glass (clear) leaded lights in a square pattern. The glazing had been replaced over the years with a mixture of polycarbonate sheet, surface leaded glass and plain glass that was now in poor repair. Bradford Council Libraries received a grant of £1,499,000 from the Big Lottery to redevelop the library.
West Yorkshire based Touchstone Glazing Solutions were initially contacted by David Gelder, of Gelder Harvey Architects, who the company had first come in to contact with when they installed single glazed leaded lights in Keighley Library. Initially David discussed the same for Manningham, but voiced his desire for double glazing even though he believed it not possible. Touchstone suggested their Insulead system as a method of installing double glazing and after their initial meeting and site visit the following brief was outlined – the insulation properties were paramount in complying with the desire to save energy and cut carbon emissions.
 The brief called for the appearance to be as close to the original glazing as possible. Luckily, there were some original panels left intact for Touchstone to measure and study. Following the tendering process, D.D. Porter of Halifax were appointed main contractor on the project.
The brief called for the appearance to be as close to the original glazing as possible. Luckily, there were some original panels left intact for Touchstone to measure and study. Following the tendering process, D.D. Porter of Halifax were appointed main contractor on the project.
The area has suffered from vandalism in the past and consequently the new glazing needed to be of strong construction. Sited next to a busy main road sound proofing was also desirable.
High level openers were the original fitments and were judged to be an important feature that should be retained if possible. Traditional materials were to be employed, particularly in the case of specific lime mortar pointing, to match the stone work. Internally the stone had been painted to the original glazing which also needed to be retained. No silicone sealant was to be used under any circumstances.
The rebates to the top and sides of each window were shallow open rebates the top being around 12mm deep and the sides 9mm. At the bottom there was a step of around 15mm creating a sloping, open, externally glazed rebate. The windows were slightly out of square but in fairly good order in terms of the stone work, although some portion of the stone was corroded and stepped where the masonry had become misaligned.
Touchstone made a test unit and installed it for thorough inspection and appraisal and then offered the following solutions which were adopted and implemented by the architect and council.
The front and side of the building were fully double glazed on all levels using Touchstone’s Insulead frameless glazing system. This was shaped to fit on the tops and side whilst at the bottom the rear leaf was partially removed to sit on the open rebate. The original rebate was straddled by the unit and formed part of the drainage channel. The units were held in place by the comapny’s own design of clip held in place using stainless steel screws plugged into the masonry. The units comprised Toughened Goethe 5mm thick restoration glass to the outer skins with a 12mm leaded pattern applied to both front and rear faces. This lead was soldered and a patina applied. Pilkington K glass was used for the inner panes. The over all thickness of the units was 29mm. This gave a good unobstructed view as well as allowing light to enter freely (The Goethe is a ‘white’ glass similar to Pilkington Optiwhite in light transmission). From the outside the subtle distortion afforded by this glass satisfied the demand for a traditional look and gave the required privacy, while the lead directly replicated the original glazing. The Insulead was then pointed using a sand mortar mix made with sand supplied by the main contractor which was in keeping with other works. To the inside Touchstone applied a paint compatible caulk that was then decorated.
The opening lights were designed by Touchstone and were top hung, opening outwards. Operated by a cord and acme screw thread mechanism, they are glazed to the same specification as the fixed panes. On this occasion they were made from steel that was then zinc plated and powder coated black and fully weather striped with double lipped neoprene seal. All the fixings were stainless steel.
The work was completed on time and to the satisfaction of the contractor, architect and council surveyors. In particular, the library and it’s visitors have benefitted from the successful sound proofing. Touchstone believe the reason it has been so effective is due to the differing thickness of glass used and the additional damping effect of the decorative lead to the outer pane. The company were extremely delighted to be invited to attend the re-opening dedication ceremony.
• For further interesting case studies of this patented method of glazing in masonry visit www.touchstoneglazing.co.uk
















