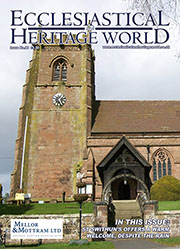Consolidation and repair of a heather-thatched barn
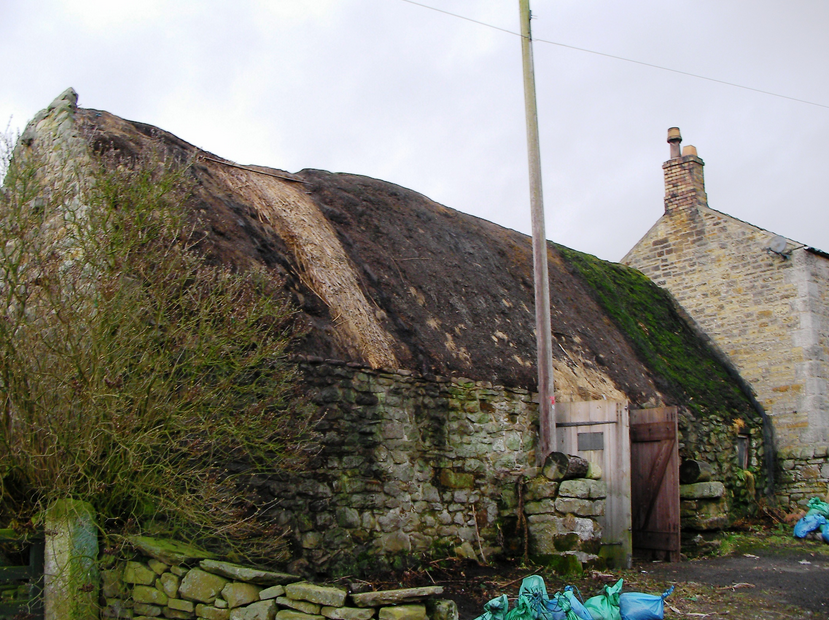 The consolidation and repair of a heather-thatched barn has won both the Regional and National Heritage category of the Constructing Excellence Awards 2014.
The consolidation and repair of a heather-thatched barn has won both the Regional and National Heritage category of the Constructing Excellence Awards 2014.
The Black Barn at Tow House, is a small heather thatched cruck-framed building of the early 18th century, a rare survivor of a widespread vernacular building type in the North of England where heather thatch was a predominant roofing material in the uplands.
The barn is a rectangular structure about 12.0 x 5.4 metres externally with walls of roughly coursed sandstone 500-600mm thick and standing about 2.0m tall at the eaves. The South East gable also in stone rises steeply to an apex approximately 5.3m from the ground. The North West gable reflects a reduction in length at the beginning of the 20th century and is built in English Garden bond 225mm brickwork toothed into the stone side walls.
Internally the four cruck trusses divide the building into five equal bays. Each truss has a pair of curved oak blades which spring from the side walls at between 0.5m and 1.4m from the floor. Each pair has an original collar half-lapped on to the blades and set high so as to carry the purlins on its projecting ends. The ridge beam is carried between the overlapping ends of the cruck blades. Close-centred rafters are cleft oak formed from hedgerow timber of variable girth. A few are full length but most span only between ridge and purlin or purlin and wallhead. There is no wallplate, the rafters resting directly on the core of the wall to allow a build-up of heather and clay over the wallhead.
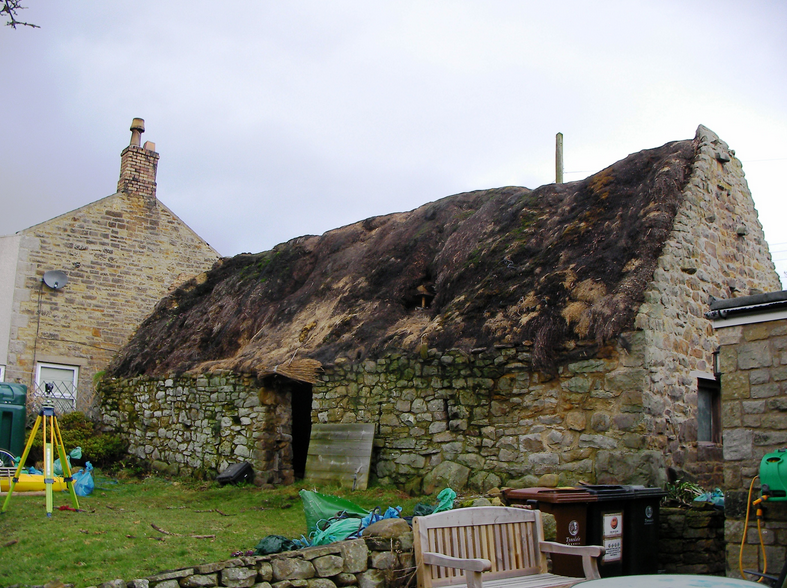 The barn was Listed Grade II* in 1985. At that time the thatch was in poor condition but had been covered since the 1920’s with corrugated iron sheeting. This was removed in 1990 when some minor repairs were effected, but prolonged exposure and neglect since then had left most of the South West slope of thatch either torn off in winds or degenerated into coarse compost. This in turn had contributed to decay and loss of structural timber in the cruck frames and left most of the rafters in that slope rotting at the wallhead. On the East more sheltered slope most of the original base coat of the thatch had survived as had the deep ridge covering. The structural timbers and rafters were better protected too. The building had been on English Heritage Register of Buildings at Risk since 2009.
The barn was Listed Grade II* in 1985. At that time the thatch was in poor condition but had been covered since the 1920’s with corrugated iron sheeting. This was removed in 1990 when some minor repairs were effected, but prolonged exposure and neglect since then had left most of the South West slope of thatch either torn off in winds or degenerated into coarse compost. This in turn had contributed to decay and loss of structural timber in the cruck frames and left most of the rafters in that slope rotting at the wallhead. On the East more sheltered slope most of the original base coat of the thatch had survived as had the deep ridge covering. The structural timbers and rafters were better protected too. The building had been on English Heritage Register of Buildings at Risk since 2009.
Reports on the condition of the thatch had been prepared in 2008 by John Letts, Historic Thatch Consultant, from Oxford and on the structural timber and masonry in 2009 by Structural and Civil Consultants of Northallerton. These together with and appraisal of the building’s history and its regional vernacular context by Peter Ryder provided the basis for successful applications for grant to English Heritage and Northumberland County Council.
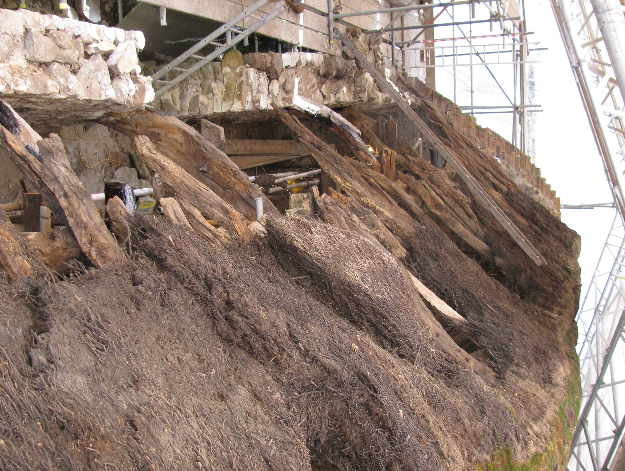 As a preliminary to all the work on site full scaffolding and temporary roof were erected in December 2012 so that the archaeological investigation of the thatch could be done under cover including the removal of thatch over areas of rotted timber and loose masonry. Masonry and carpentry repairs were completed by Team Force Conservation Ltd before the thatching was started by William Tegetmeier Master Thatcher from North Yorkshire working closely with John Letts the Thatching Consultant.
As a preliminary to all the work on site full scaffolding and temporary roof were erected in December 2012 so that the archaeological investigation of the thatch could be done under cover including the removal of thatch over areas of rotted timber and loose masonry. Masonry and carpentry repairs were completed by Team Force Conservation Ltd before the thatching was started by William Tegetmeier Master Thatcher from North Yorkshire working closely with John Letts the Thatching Consultant.
One of the key issues of the thatching specification was the selection and cutting of long-stem heather. The short moorland heather managed for sheep and grouse on a seven year burning cycle is not suitable material for thatching, but stands of heather over 1.0m tall were found within Forestry Commission plantations in mid-Northumberland and cut in the Spring before the contract. This was assembled for transport in bundles – the basic unit in which the thatcher will measure his need for the material in relation to the roof area. Initially 3500 bundles were cut to cover 1700 square feet or seventeen Thatchers Squares. However more of the original roof-covering had to be removed to access damaged timber and the thatchers cut supplementary heather together with sphagnum moss, clay and turf once they were on site in October 2013.
Over the closely spaced cleft-oak rafters a first layer of roughly tousled heather was laid to span the 15-20cm gaps between the rafters. Immediately above the wallhead at the eaves and verges a thick layer of clay was pressed into the heather to act both as weight to hold the heather down and also to provide a key into which the next bed of heather could be fixed.
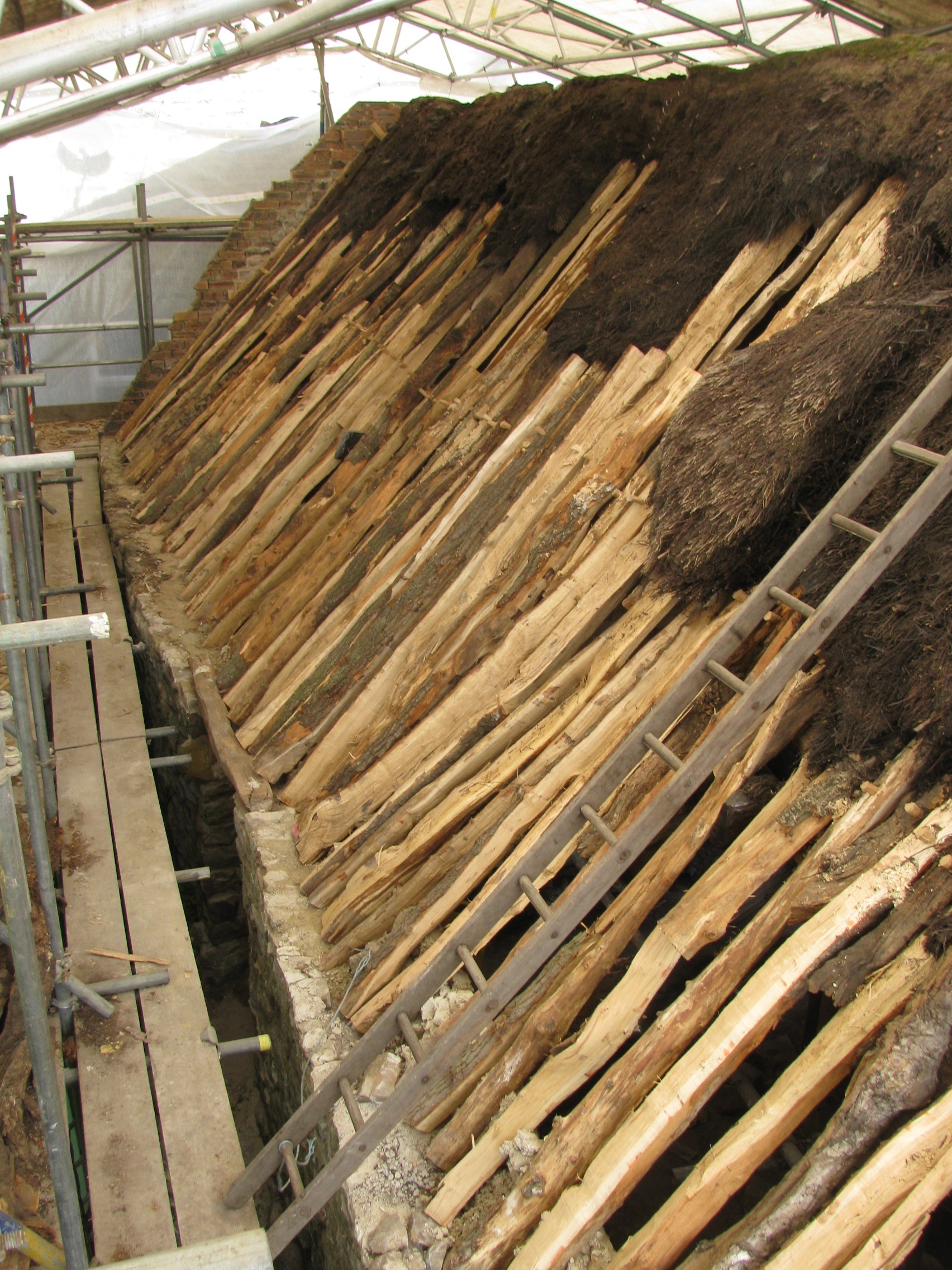 The base coat over the whole width of the roof is built up in successive lapping courses of long heather held down by sways. The fixing of the base coat was often done with metal spikes driven into the rafters or sways were tied to the rafters. There was no evidence of either method here and when it came to fixing new areas of base coat a modern solution developed by Dutch thatchers was used. This consisted of brass screws driven into the rafters each armed with a long double tail of chromium plated wire which could then be twisted round the sways and tightened while the sway was knelt upon to compress the heather. This process went on up the slope to bring the base coat up to meet the underside of the existing ridge covering. Where the base coat met the gable verges clay was also incorporated between successive courses of heather to form a sandwich - heather /clay/heather/clay - sitting on the sloping ledge formed across the inner face of the masonry behind the outer verge upstand so typical of a heather thatched structure.
The base coat over the whole width of the roof is built up in successive lapping courses of long heather held down by sways. The fixing of the base coat was often done with metal spikes driven into the rafters or sways were tied to the rafters. There was no evidence of either method here and when it came to fixing new areas of base coat a modern solution developed by Dutch thatchers was used. This consisted of brass screws driven into the rafters each armed with a long double tail of chromium plated wire which could then be twisted round the sways and tightened while the sway was knelt upon to compress the heather. This process went on up the slope to bring the base coat up to meet the underside of the existing ridge covering. Where the base coat met the gable verges clay was also incorporated between successive courses of heather to form a sandwich - heather /clay/heather/clay - sitting on the sloping ledge formed across the inner face of the masonry behind the outer verge upstand so typical of a heather thatched structure.
The next coat, normally referred to as the waistcoat, started at the bottom in much the same way but the sways (willow or hazel rods of a man’s thumb thickness) were fixed with twisted hazel spars about 40cm long with sharpened points driven into the basecoat: care was taken that these should not point downward and risk conducting water into the thatch, but be driven at least horizontally against the slope of the roof. At the gable verges the waistcoat also ran in behind the upstand outer face of masonry and spars were fixed into the clay/heather sandwich of the base coat.
The basecoat and waistcoats have been used to increase the pitch of the roof surface by making each coat thicker at the top than at the eaves. The resultant work of these two coats has left a good surface plane to which the ‘spar’ or weathering coat would be applied. As this would be the finish to the barn a good deal of care is taken to dress the heather at the eaves and verges so that it could be neatly trimmed to straight lines. The exposed tail of the heather along eaves and verges was held down firmly against wind damage by fixing hazel liggers held with frequent spars driven deep into the combined waist and base coats. Finally the deep build-up of alternating turf and heather at the ridge is capped off with very long stem heather with double rows of liggers in each slope.
The work was completed in December 2013 and the Black Barn has now been removed from the Heritage at Risk Register. A maintenance plan has been prepared and discussed with the owner to ensure that regular inspection and small interventions will stave off decay and avoid the need for such an extensive repair project in the future.
The work was generously supported by :
Northumberland County Council under Historic Buildings Grants for Project Development.
English Heritage Historic Buildings Monuments and Designed Landscapes Grant.
English Heritage Regional Capacity Building Grant for Archaeological Research.
Architect: Robin Dower - www.spenceanddower.co.uk











