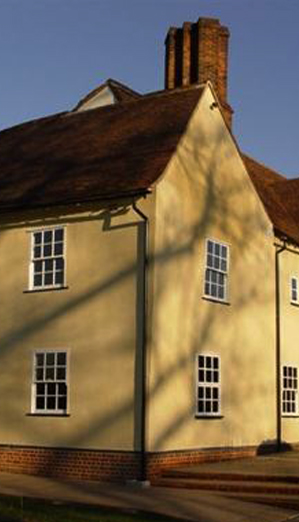Plastering Techniques by Milestone Lime Plastering
 Many older properties can suffer from damp problems, cracking and hollow render. Before the 20th Century the building techniques and materials used were very different from those used today. Traditional properties need to be able to "breathe" to allow moisture within a solid wall construction to evaporate from the external stonework or render.
Many older properties can suffer from damp problems, cracking and hollow render. Before the 20th Century the building techniques and materials used were very different from those used today. Traditional properties need to be able to "breathe" to allow moisture within a solid wall construction to evaporate from the external stonework or render.
Lime putty was the base product mainly used to produce mortar, plaster and lime wash for traditional buildings. The advantages to using lime putty mortars instead of cement based mortars is that they are porous, thus allowing the property structure to breathe, they can accommodate general movement and the self healing nature of lime products reduces cracking problems.
To repair and renovate using harder and impermeable materials can often cause worse damp problems. Hard cement renders and many masonry paints do not allow the moisture that is continuously being drawn form the ground to evaporate easily to the outside. As a result the building may suffer from cold walls, condensation , flaky paint, rotten skirting boards and joists. A common mistake would result in the building having chemical damp course injection, tanking or even being dry lined - the "professional" has failed to understand the basic requirements of a traditional property.
Lathing
In the 15th century. Oak and chestnut make particularly good riven lath as they both contain natural oils, thus ensuring long life.
By the 19th century sawn lath started to be used, although there is no doubt that riven lath is stronger, and its textured surface and exposed grain affords a far better key.
Laths should be spaced about one centimetre (3/8") apart, Spacing can be gauged simply by resting your little finger on top of the last lath to get a sufficiently accurate gap - you seldom see a true craftsman with a modern rule, measuring as he goes!) If the laths are fixed any closer, the first coat (or 'scratch coat') of plaster will not be able to pass through to form good nibs. Larger gaps will allow heavier nibs to form which are liable to break off, filling the void behind the laths.
Cob Walls
Cob is an ancient building material, that has possibly been used for construction since prehistoric times.
Cob structures can be found in a variety of climates across the globe; In the UK it is most strongly associated with counties of Devon and Cornwall in the West Country; Many old cob buildings can be found in Africa, the Middle East, Wales, Devon, Ireland, Cornwall, Brittany and some parts of the eastern United States. Traditionally, English cob was made by mixing the clay-based subsoil with straw and water using oxen to trample it. The earthen mixture was then ladled onto a stone foundation incourses and trodden onto the wall by workers in a process known as cobbing. The construction would progress according to the time required for the prior course to dry. After drying, the walls would be trimmed and the next course built, with lintels for later openings such as doors and windows being placed as the wall takes shape.
The walls of a cob house were generally about 24 inches thick, and windows were correspondingly deepset giving the homes a characteristic internal appearance. The thick walls provided excellent thermal mass which was easy to keep warm in winter and cool in summer. The material has a long life span even in rainy climates, provided a tall foundation and large roof overhang are present.
Pargeting
Pargeting is a decorative plastering applied to building walls. The technique is largely confined to Eastanglia in England. Pargeting derives from the word 'parget', a Middle English term that is probably derived from the Old French 'pargeter' / 'parjeter', to throw about, or 'porgeter', to roughcast a wall. However, the term is more usually applied only to the decoration in relief of the plastering between the studwork on the outside of half-timber houses, or sometimes covering the whole wall.
The devices were stamped on the wet plaster. This seems generally to have been done by sticking a number of pins in a board in certain lines or curves, and then pressing on the wet plaster in various directions, so as to form geometrical figures.
For more from this company, visit their website www.milestonelimeplastering.co.uk
















