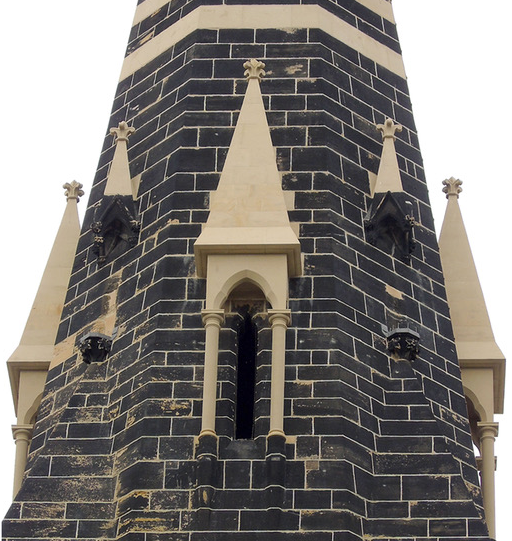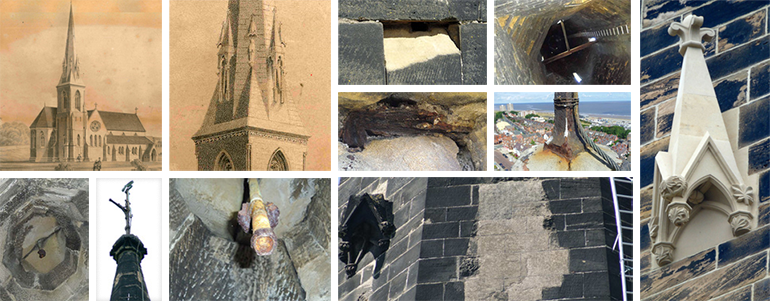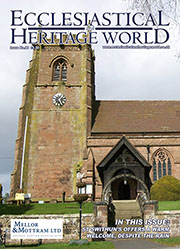Spire restoration at St James Church, New Brighton wins King of Prussia Gold Medal
 The winner of The King of Prussia Gold Medal was announced by the National Churches Trust and the Ecclesiastical Architects and Surveyors Association at a ceremony held at St Mellitus College, London on 3 November 2016.
The winner of The King of Prussia Gold Medal was announced by the National Churches Trust and the Ecclesiastical Architects and Surveyors Association at a ceremony held at St Mellitus College, London on 3 November 2016.
The King of Prussia Gold Medal for church repair and conservation architecture was won by architects Lloyd Evans Prichard for their work to restore the spire of Sir George Gilbert Scott’s St James Church, New Brighton, Merseyside. St James Church received a £500 prize.
Background
St James’ Church is one of two church buildings in the Parish of St James with Emmanuel, New Brighton, in the Church of England diocese of Chester. St James’ is a fine and imposing gothic revival building, completed in 1856 but it stands in a particularly exposed location, just a few hundred metres from Liverpool Bay. Inevitably, weather and time have taken their toll of the structure and in particular, the magnificent 52 metre high spire was found to be unsound and in urgent need of substantial remedial work. The church was designed by the eminent Victorian architect, Sir George Gilbert Scott in the then fashionable gothic revival style. It was constructed between 1853 and 1856 and is of a conventional plan form, comprising clerestoried nave, side aisles, transepts and chancel. Vestries were added on the south of the chancel early in the 20th century.
Internally, the church underwent a programme of reordering in 1992. Pews were removed from the rear half of the nave and the side aisles. A wooden screen, about 3 metres high, was erected across the width of the church at this halfway point, with the western half of the church becoming a “narthex.” In reality the narthex is a single vast space, fully open in height to the apex of the nave ceiling. New toilets, a kitchen and a storeroom were added in the perimeter of the narthex at the same time as the screen was constructed. We understand that a substantial amount of external work took place in 1988. External scaffolding was erected to the whole of the west façade, the transepts, the chancel and – most significantly – to the full height of the spire. Work on the façades appears to have been principally cleaning and pointing of the stonework. The spire was 100% pointed and wrought iron cramps replaced with stainless steel. It is likely that much of the cementitious dressings currently identified originate from this work. Presumably these were applied with all good intentions to cover eroded and defaced stone but this approach generally would not be considered appropriate in the knowledge we have today.
Project Particulars
Following a competitive selection process LEP were appointed by the PCC of St James November 2013 to lead a project team for the masonry repairs to the spire of the George Gilbert Scott church. Scott’s original designs had included a range of ornamental hoods and niches to the faces of the spire that had been crudely removed at a previous date. Allied to this, the structure of the spire concealed the presence of bands of iron dog cramps which over many years had corroded and expanded causing the loss and damage to the existing facing stones.
Careful examination of the stone structure suggested that the embedded rusting iron was locate every third course of the main section of the spire. It was also clear that the top section (14 courses) had, at some time been rebuilt and the restraining internal ‘cross tree’ structure removed. Proposals were drawn up for repairs which would incorporate the careful dismantling of the top two thirds of the stone work and rebuilding the spire using lime mortar and incorporating internal stainless steel bands to brace the masonry structure. The repairs would also provide an opportunity to reinstate the lost Scott details based on careful examination of the original perspective sketch of the church and documentary evidence from historic photographs.
With the assistance of quantity surveyors T Sumner Smith, budget estimates and a scope of works was prepared to provide the base information for an initial application for grant aid through the HLF’s Listed Places of Worship scheme. It was intended that this phase of work would act as the catalyst for a series of further phased grant applications which would allow the external fabric to be comprehensively overhauled over the coming years. Following development of the detail proposals the project moved forward and grant assistance was secured and the project tendered in early 2015. The PCC and LEP are now undertaking preparatory work for the next phase of works which will address the deterioration of the masonry to the higher sections of the tower and specifically the bell chamber louvres.
Repair Issues
Stability of the Spire Tip
The original post tension device (finial bolted through apex stone to internal cross tree structure) has been lost. It is essential that this is reinstated as part of the repair works so that the very light weight stones of the spire tip can be suitably restrained against the prevailing winds.
Extensive Cramp Damage to Masonry
The pattern of cramp damage to the external faces of the masonry can be traced by the poor quality cementitious repairs which have been used to ‘point up’ previous areas of removal/repair. Additionally, ‘jacking’ of horizontal bed joints and fine cracking of facing stones betrays a much wider distribution of rusting iron cramps. The signs are widespread and do not appear to adopt a regular disposition. Internally it is clear that where spalling of the face of the original stone has occurred these have not been pointed up.
Loss of Mortar to Masonry Joints
Over time the lime pointing and bedding mortar used for both horizontal (bed) and vertical (perpend) joints has been lost through the effects of wind and weather.In some circumstances this has been made worse through the use of inappropriate resin/epoxy materials (resulting in greater rigidity in the structure) and through the ‘jacking’ action exerted by rusting iron cramps (opening up more joints to active erosion).
Poor Quality Previous Repair
The widespread use of inappropriate cementitious repair compounds in previous programs of works is encouraging greater deterioration of the adjacent areas of original stone. This is particularly evident around areas of fine tracery where the surface erosion of the softer stone stands back from the impermeable faces of the cement based repair leading to traps and checks. These catch water and lead to an acceleration of material decay through natural freeze/thaw cycles.
Loss of Original Detail
The heritage value of the original Gilbert Scott design has been greatly diminished through the loss of the fine masonry detailing to the spire structure. This includes pinnacle hoods to the lower lucarne openings and smaller pinnacles to the broch niche feature. The retention of the architect’s perspective for the church provides us with verifiable proof of the lost detail. By comparing this drawing with other Gilbert Scott churches of a similar period we can be very confident of the historically accurate reinstatement of this detail.
Drawings and Specification
The development of the detail drawings and specification for this phase of work was carried out through the late autumn of 2014 and early 2015 to allow the project to be tendered in good time for an intended commencement on site in April/May 2015. LEP’s experience of similar projects had clearly identified the importance of delivering a comprehensive and accurate set of base plans/surveys that would serve this and future phases of work.
To provide a clear focus on the required information, a series of cartoons were used to plan out the content of each of my drawing sheets to ensure that the information was concise and covered all elements of the approved scope of works. For continuity the design team developed a comprehensive set of drawing notes, cross referenced to the specification, which could be adapted and applied to all drawings to ensure a rigorous approach. These would inevitably prove useful across the planned future phases of work.
Implementation Stage
Unfortunately, the timing requirements of the HLF’s approvals process (Permission to Start and approval meetings cycle) commencement on site was not possible until August 2015 which would result in the main body of works being carried out through the worst weather of the year. This obviously gave concerns regarding the use of lime mortars for bedding and re-pointing. Additional protection measures and the use of an NHL 5 mortar were agreed at site level to address the anticipatedimpact of the seasonal low temperatures.
The administration of the project on site proceeded fairly smooth although the subsequent identification of an entire embedded wrought iron band at course 60 complicated the works at the lowest levels of the proposed dismantling. This is the key structural base of the single skin spire structure from course 59 upward to the top stone. Course 60 consists of the largest single stones with the construction of the broach section below this being formed in a cavity construction (inner and outer stone face with rubble infill). The rusting of the band had caused damage to these ‘capping’ stones and a number, particularly to the north east facet, needed to be completely replaced rather than repaired using smaller indents. Where possible damaged stones from other areas of the spire were reused for indents so that the visual appearance of the new sections of stone would be legible in the representation of the spire
The additional work at course 60 would have serious implications with regard to the program and contract finances. The later of these was managed through the omission of some works which could be postponed to a future phase but more importantly, through the PCC agreeing to meet a proportion of the additional cost. The contract completion date was extended and works finished on site towards the end of March 2016
The PCC and LEP are now undertaking preparatory work for the next phase of works which will address the deterioration of the masonry to the higher sections of the tower and specifically the bell chamber louvres.
For further information visit www.lep-architects.co.uk

















